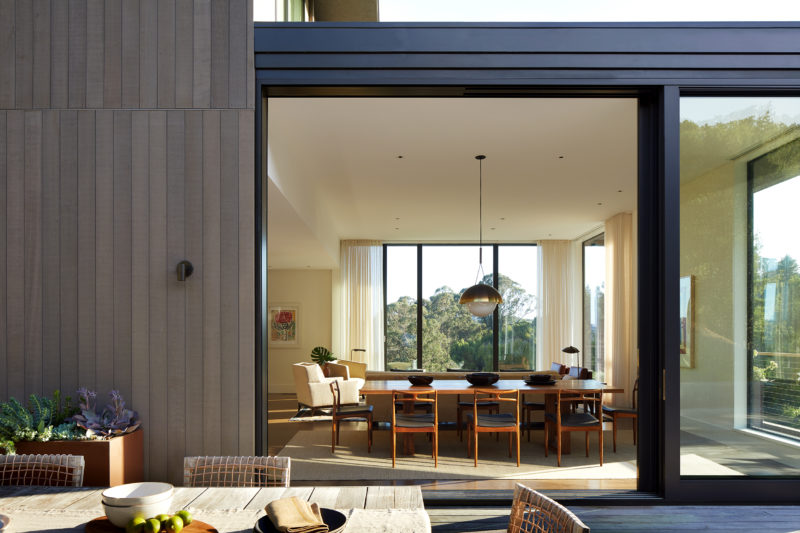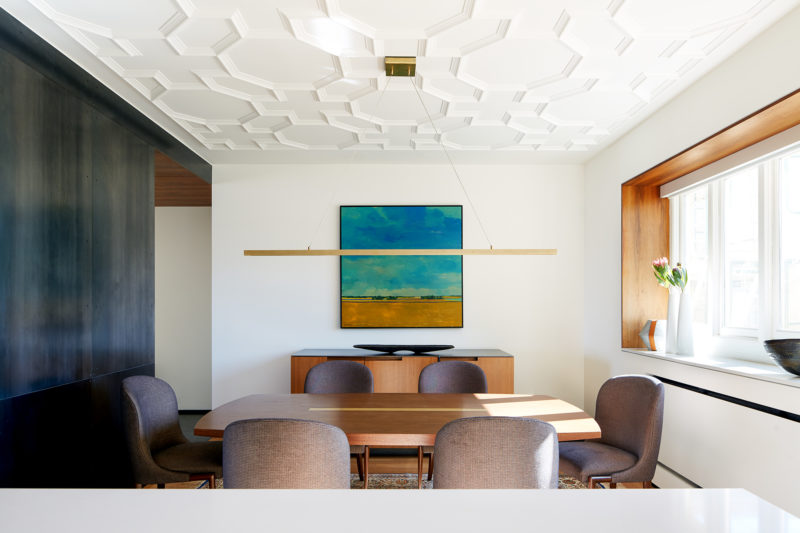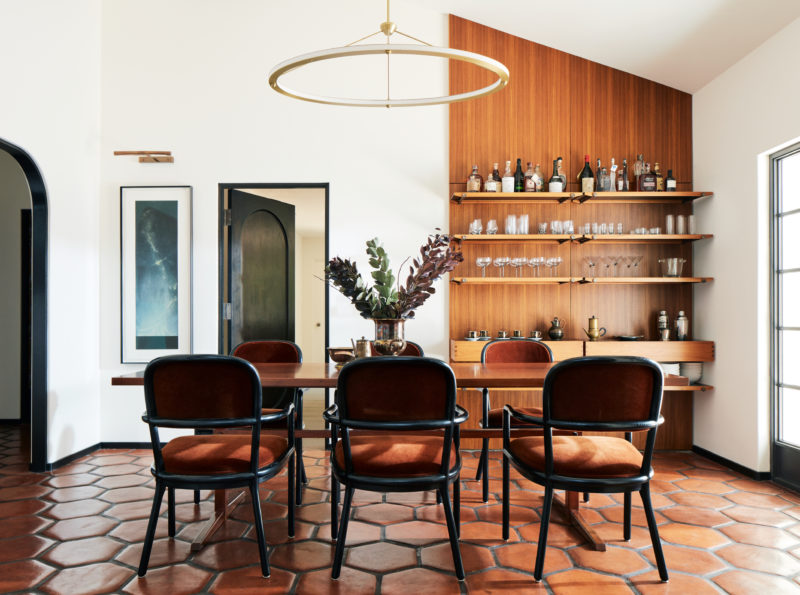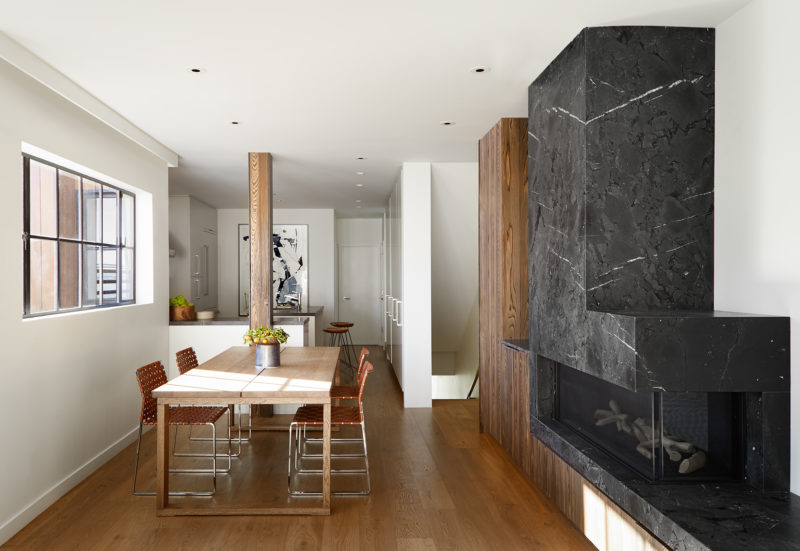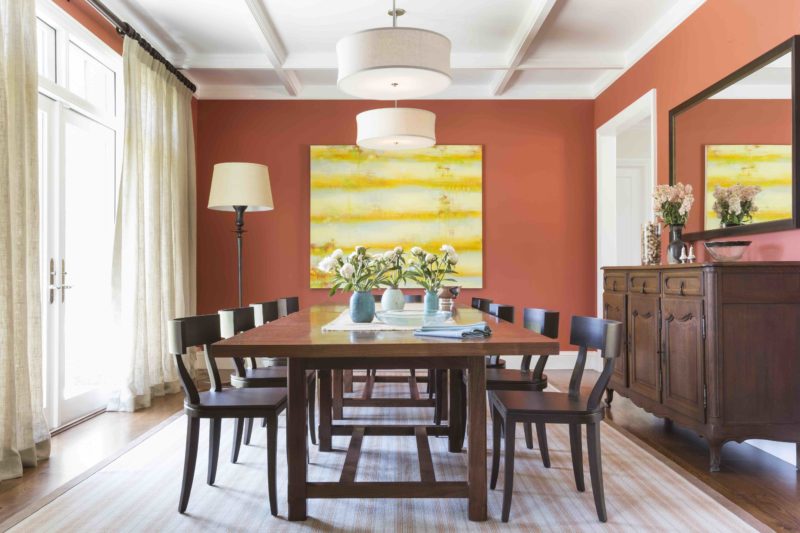Dining Rooms: A Look Back
by Sunni Raney | December 18, 2020 | Alden Miller Interiors, Design Lab, Home Page Feature 1
In a home, the dining room provides a place to be and the dining table invites us to sit and be together. It is where we take the time to pause and gather around a shared table for a meal or conversation. We believe dining rooms are important spaces and our dining room design brings definition to open concept rooms and elevates small spaces.
If you have a dining room project of your own, check out our post on selecting a dining room table. Read our seven tips for choosing a dining room table or contact us at hello@aldenmillerinteriors.com to set up an initial consult.
Here we take a look back to showcase dining rooms we have completed over the years. Recently, we profiled a dining table repurposed from old trees on our client’s property.
Our Corte Madera dining room is imbedded in open space that culminates in sweeping views of Mt. Tam. With no vertical boundaries in the room, we use a neutral rug and hanging pendant to define the dining room space. Floor-to-ceiling glass doors surround the warm, walnut dining table in outside greenery blurring the lines between interior and exterior. (with Richardson Pribuss Architects)
In this luxurious Nob Hill penthouse, square footage is at a premium. Fewer, intentional items create a clean sophistication. The dining table sits between the original, high-level patterned ceiling and the owner’s patterned rug. The simplicity of the dining table with its horizontal pendant above balances the abundance of pattern in the room. Our design details elevate this small space.
Oftentimes, the space we must work with presents a challenge like our Palo Alto project where the front door does not line up with the center of the room. We devised a fluid centerline with the front door, an archway, the dining table with light pendant above, and steel French doors on the opposite wall all lining up. This arrangement allows the dining table to feel centered in the room, while still allowing room for open shelved sideboard storage, creating a cohesive and comfortable atmosphere. (with Metropolis Architecture)
After walking through the front door of this narrow Telegraph Hill house, the ultimate destination is the living room with its view of the Bay Bridge. We carve out dining space that takes advantage of the view and offers a functional dining area. Liebes Architects brilliantly opens up the space with built-in storage and a fireplace that functions in both dining and living room. The dining room is now more than just a passthrough between kitchen and living room, it is its own destination. (with Liebes Architects)
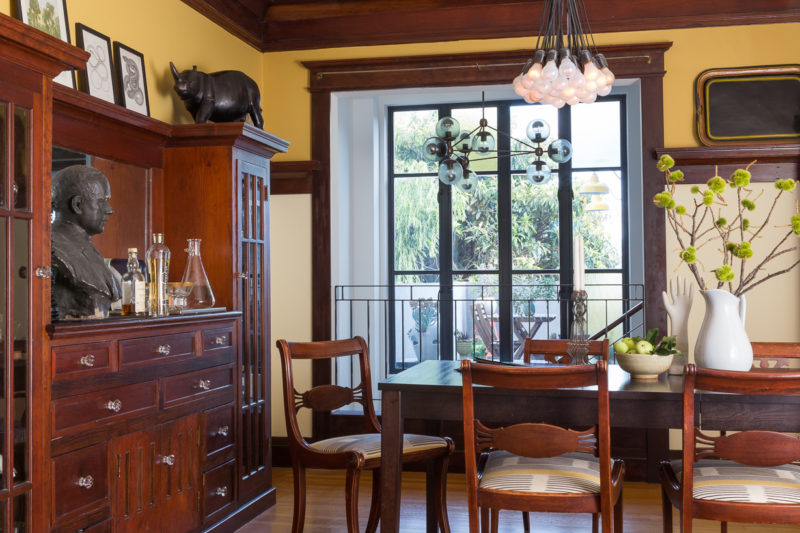
In typical Victorian house style, this Noe Valley dining room had been a closed off room. Liebes Architects opens up the space and keeps the integrity of the casework. Now, exterior light streams into the room, accented by our mustard color wall and kimono inspired chair fabric. (with Liebes Architects)
Our Sonoma dining room checks so many boxes; it is an expansive room that contains two handmade dining tables, an heirloom quality console, and there is still ample room to move around. This dining room is all about having adequate space to gather with friends and family and create memories. (with Geiszler Architects)

