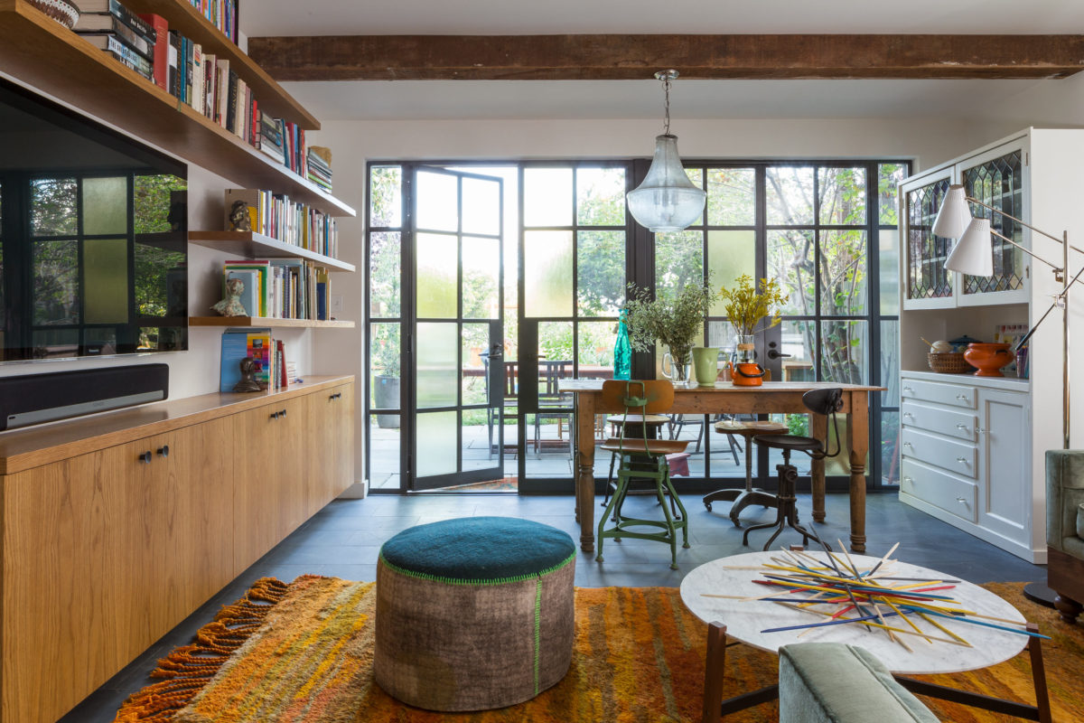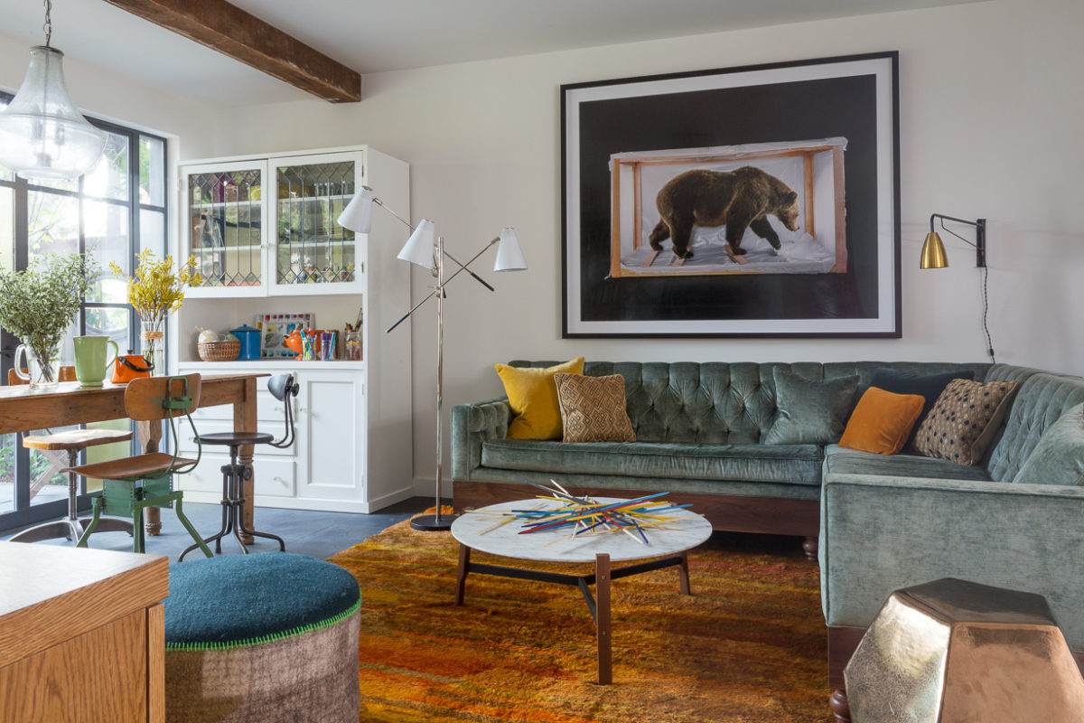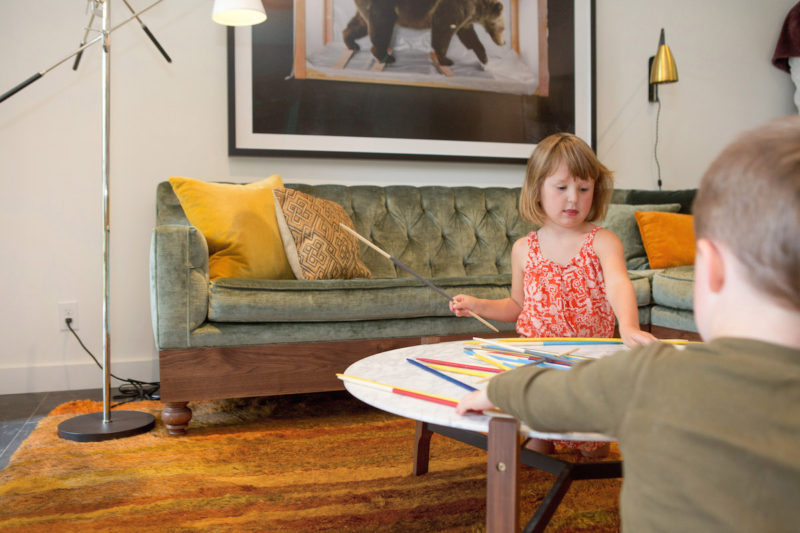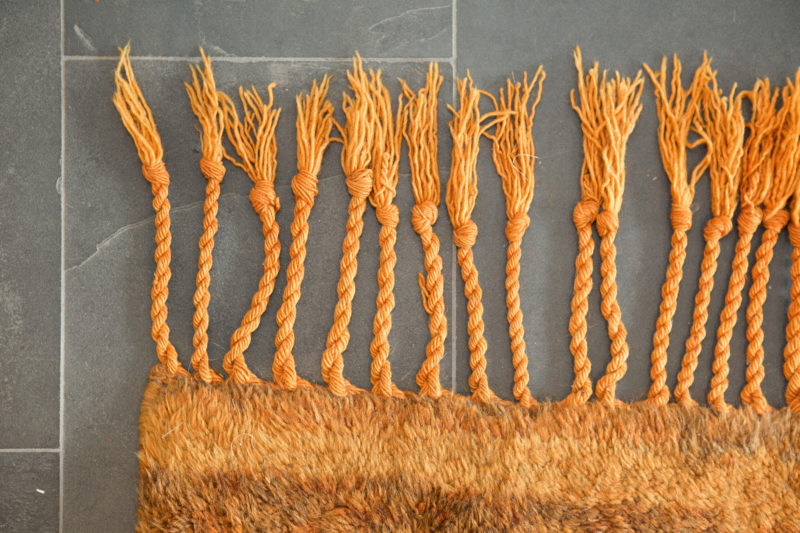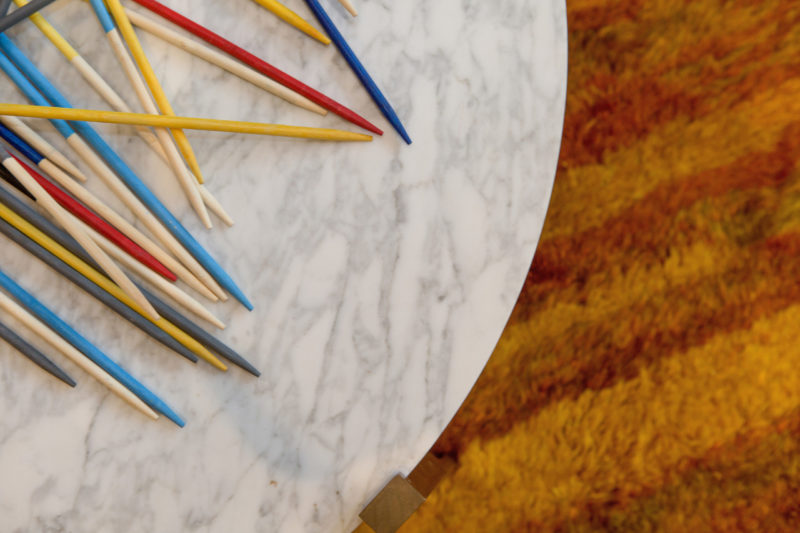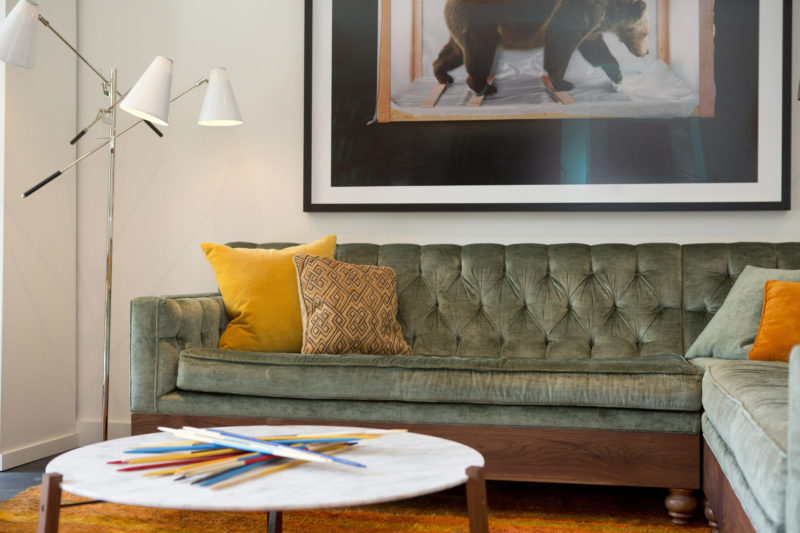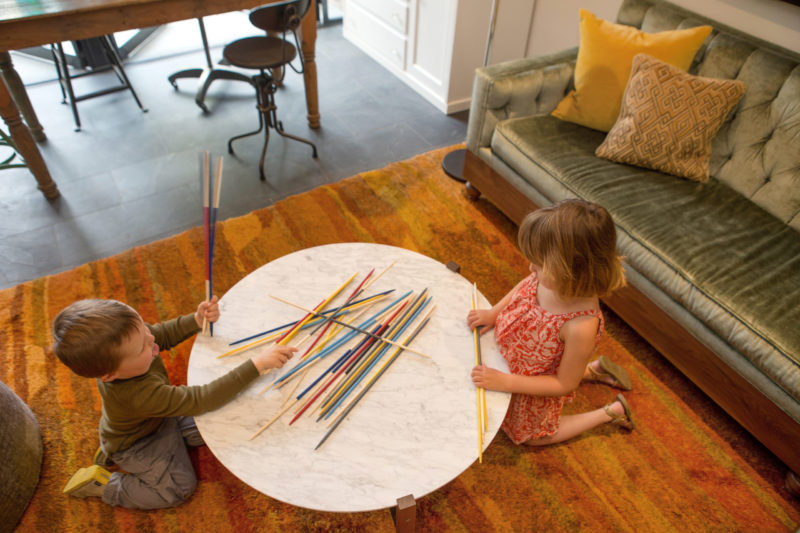Noe Valley Family Room
This room was designed as the connecting force of the home. Like many San Francisco buildings, accessing the outdoors was awkward and inconvenient. For this family of four, the room needed to function as a shared space for kids and adults, as well as acting as the portal to the backyard they had always wanted to enjoy. Through architectural elements and a calculated furniture layout, the flow to the outdoors is now natural and welcoming. Vibrant colors and organic materials help to ensure the space stays playful, yet indulgent to the senses. A custom sofa was designed to meet specific ergonomic and aesthetic requirements while creating a perfect setting for lounging and causal TV. To create an eclectic balance in the room, a local vintage hutch and Parisian farm table function as a place to store craft supplies, to work on puzzles or for gathering with friends. This space checks all the boxes and invites both creativity and easy entertaining, while still being ideal for popcorn and a family movie on Friday nights.
Project Details
CATEGORY: Gathering Spaces
PROJECT NAME: Noe Valley – An Urban Edwardian
FURTHER READING: Finding a Fantastic Rug with Tony Kitz, Featured on Houzz, A Laundry Room Not Just for Laundry, Her Closet With ‘Abnormal’ Treasures, Noe Valley Project on Houzz
CREDITS: Liebes Architects, Travis General Contractors
Photographed by David Duncan Livingston

