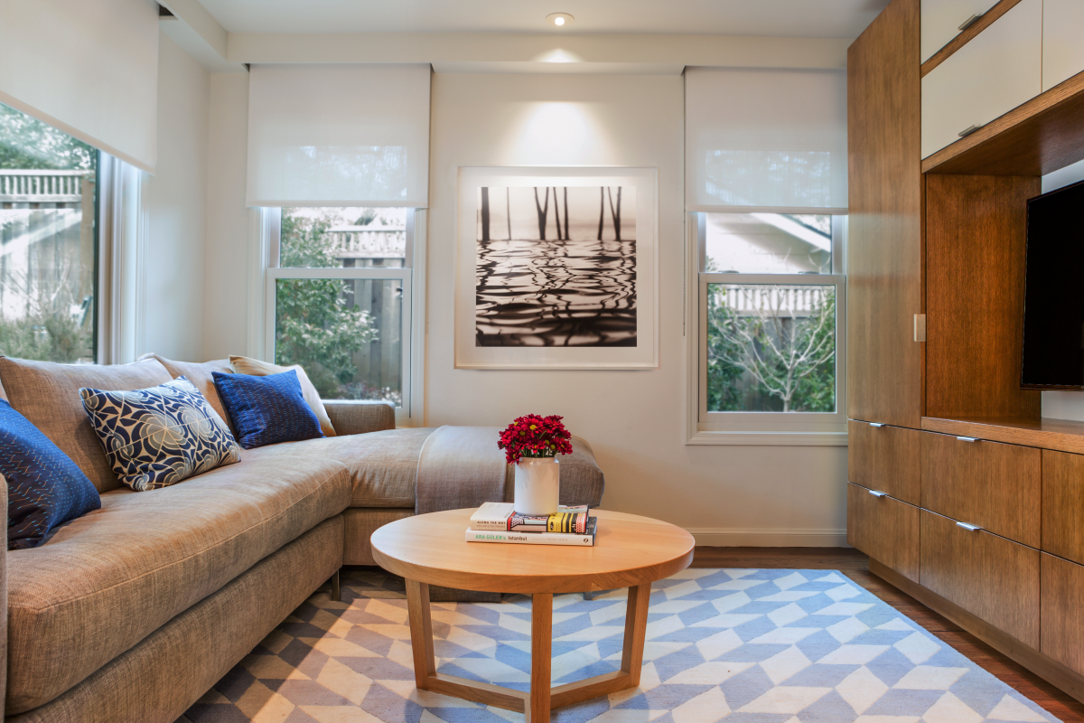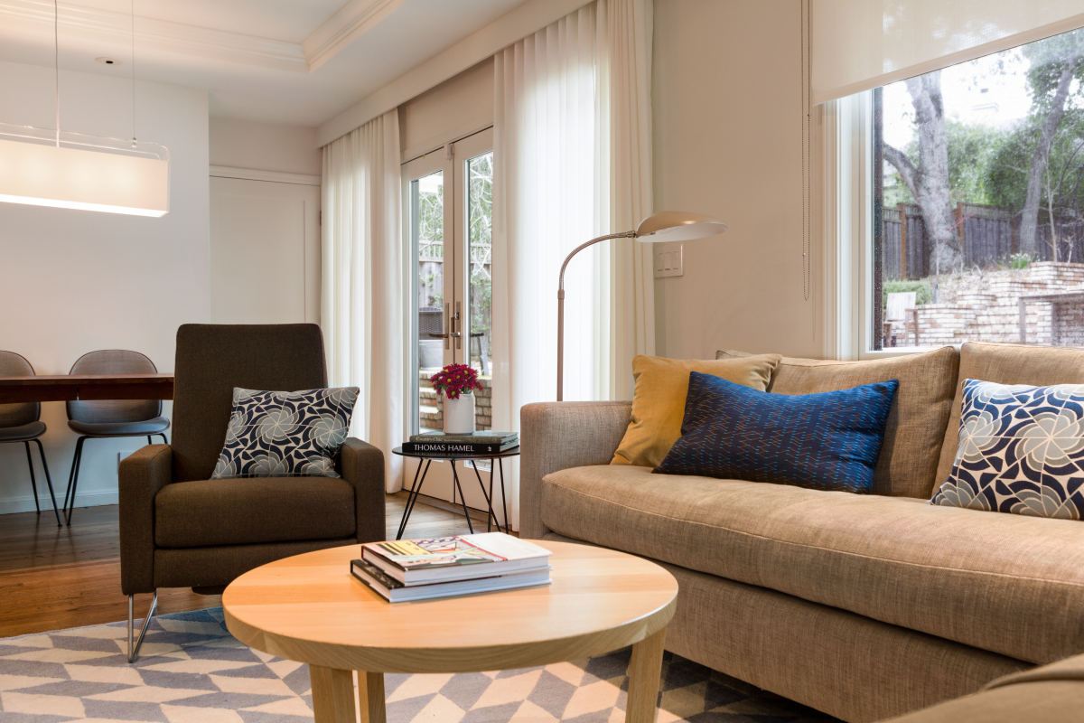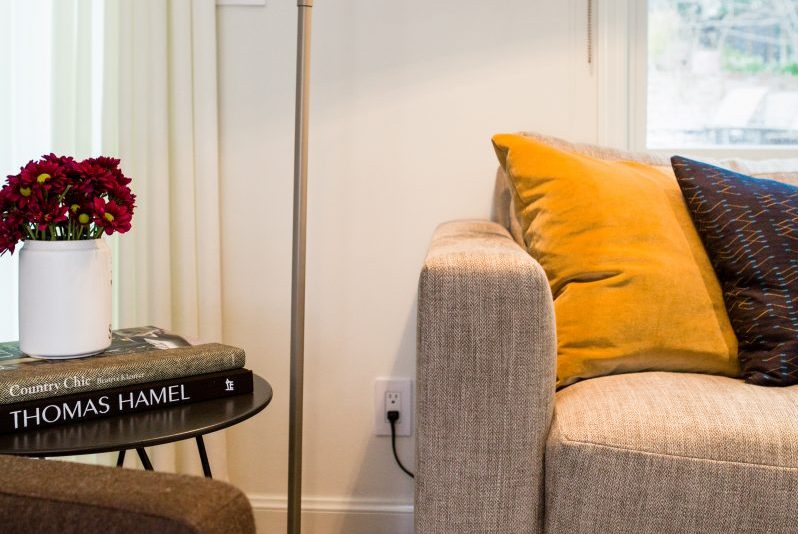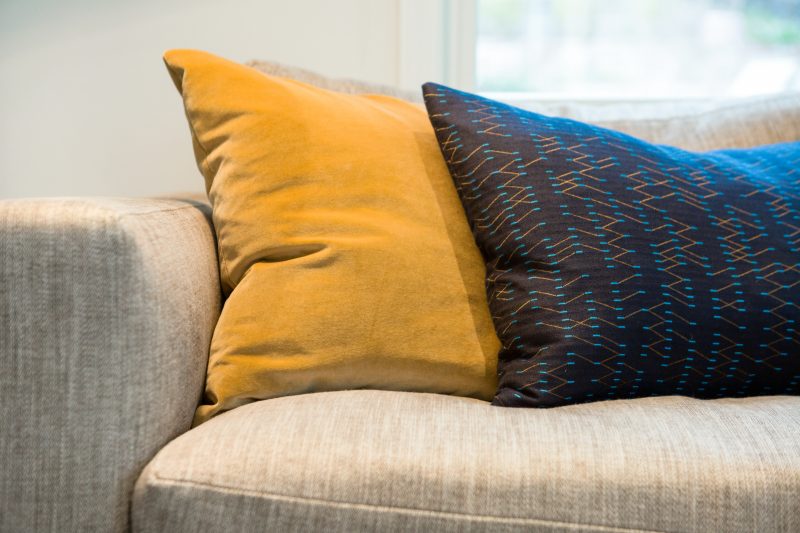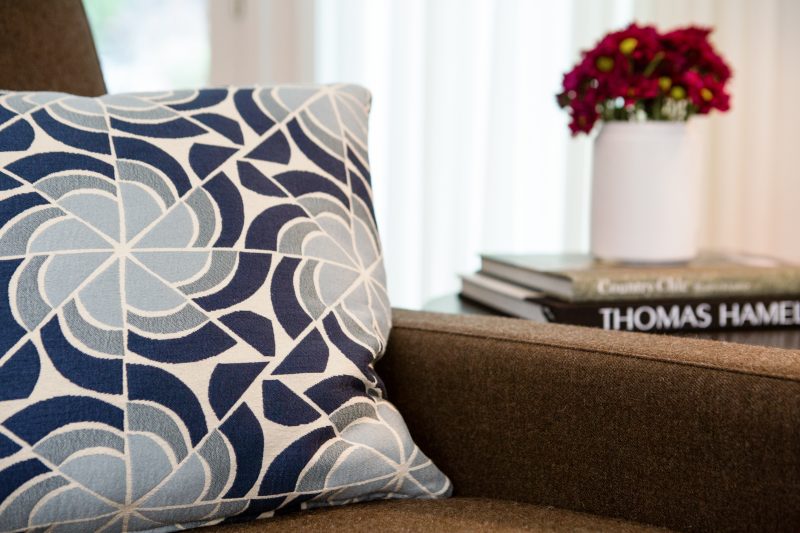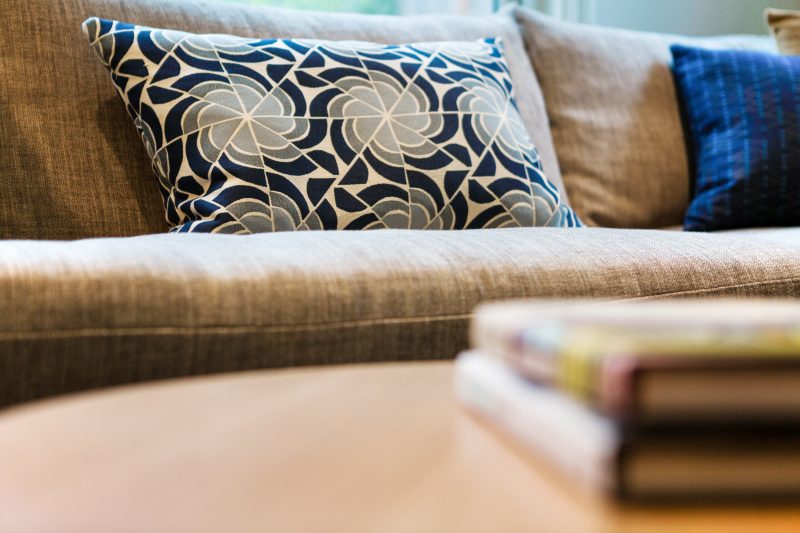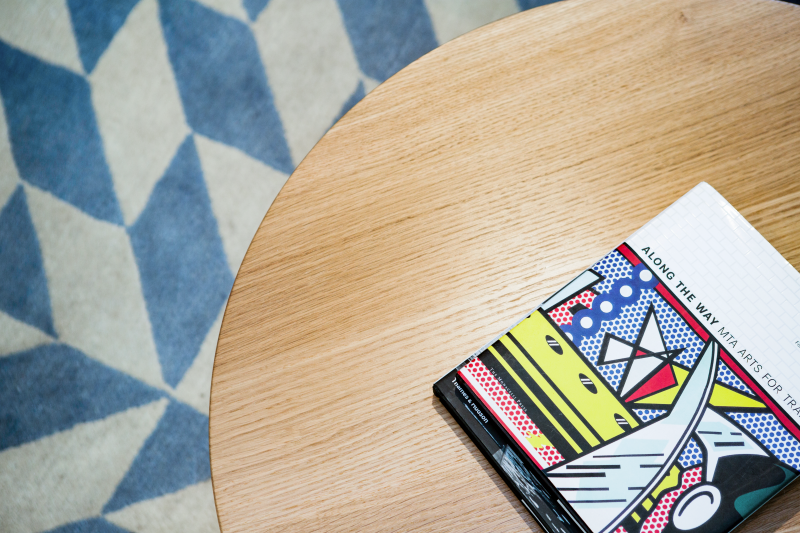Woodside Family Room
This cozy family room is a light and functional space for a family of four. Set in the back of the house, the room was initially quite dark. Our challenge was turning a small, dark space off the kitchen into a bright, usable space for gathering and relaxing. We designed custom casework with floating shelves to create functional storage for the nearby dining room and an open space for the flatscreen. We selected solar shades to cover the glare from the windows and sheer draperies at the French doors to allow in light and provide softness in the room. When the shades are up, they frame the greenery outside and make the room feel more open. When they are drawn, the window treatments add an element of privacy for the family. The family room’s furniture and fabrics reflect a palette of soft gray, off white, and pale blue to complement the light and airy feeling of the kitchen and other parts of the home. From the patterned rug and colorful throw pillows to the sheer window treatments and open casework, this previously dark spot is now a bright and pleasant room for the whole family to enjoy.
Project Details
CATEGORY: Gathering Spaces
PROJECT NAME: Woodside – A Modern Bungalow
FURTHER READING: –
CREDITS: Golobic Construction
Photographed by Joseph Schell

