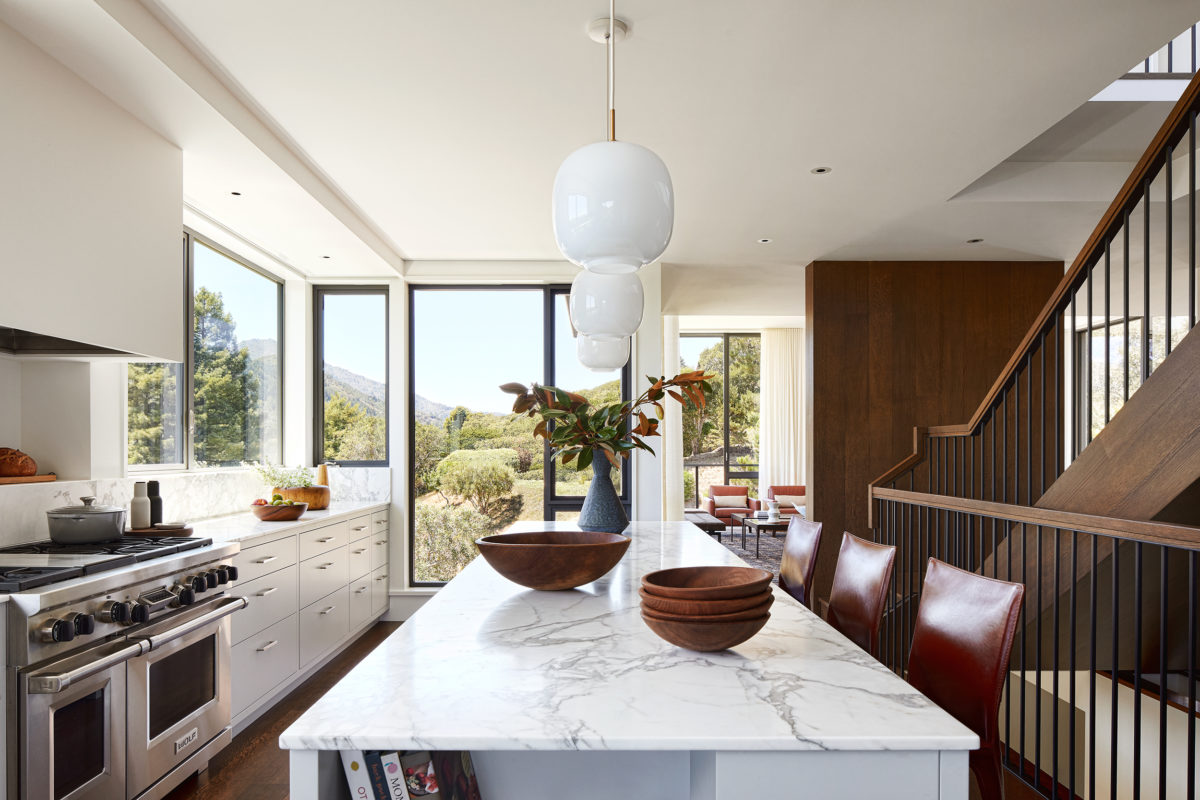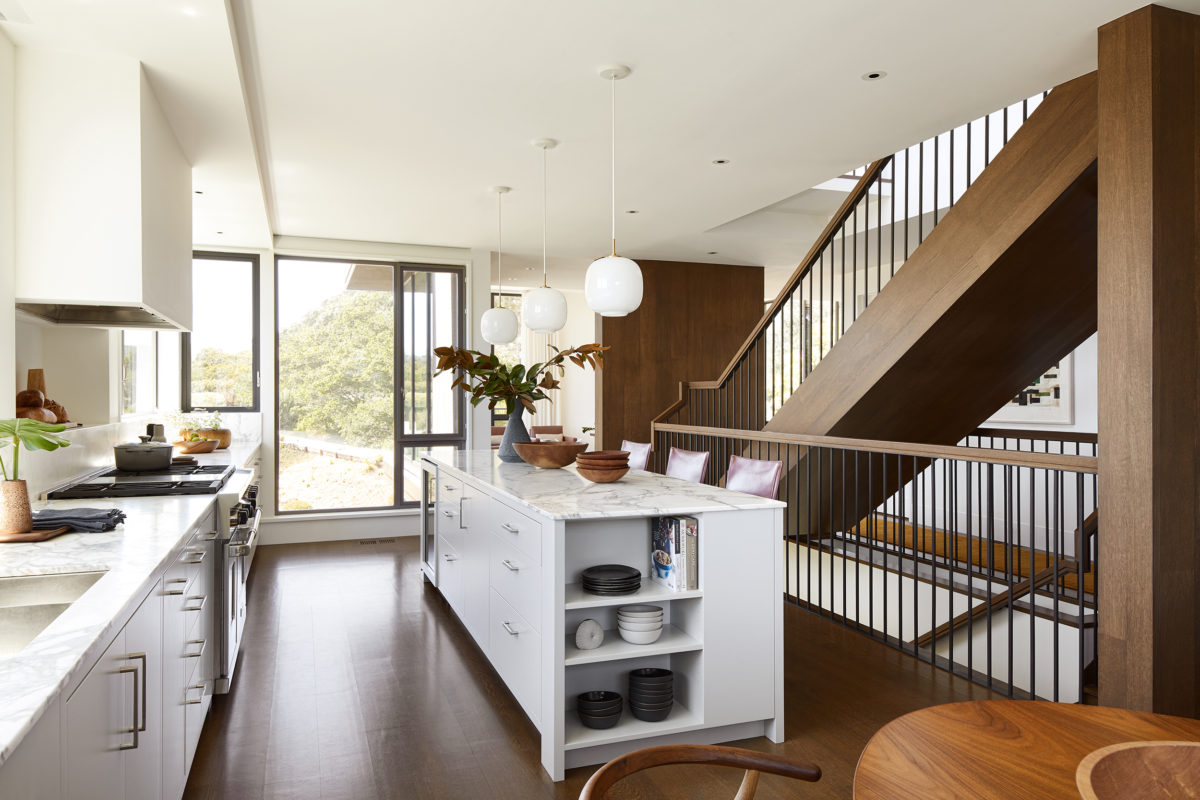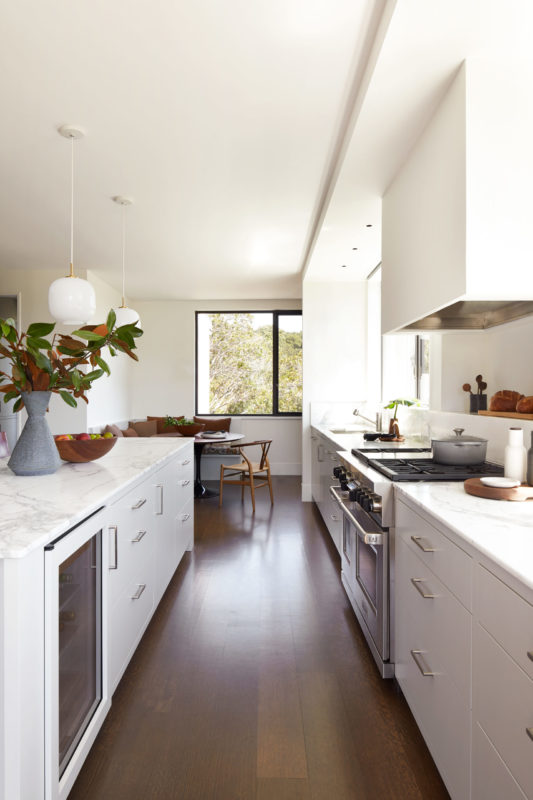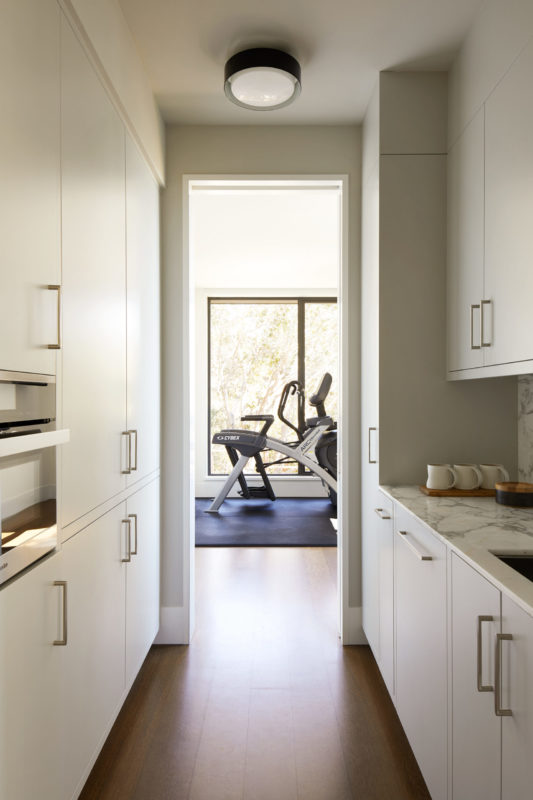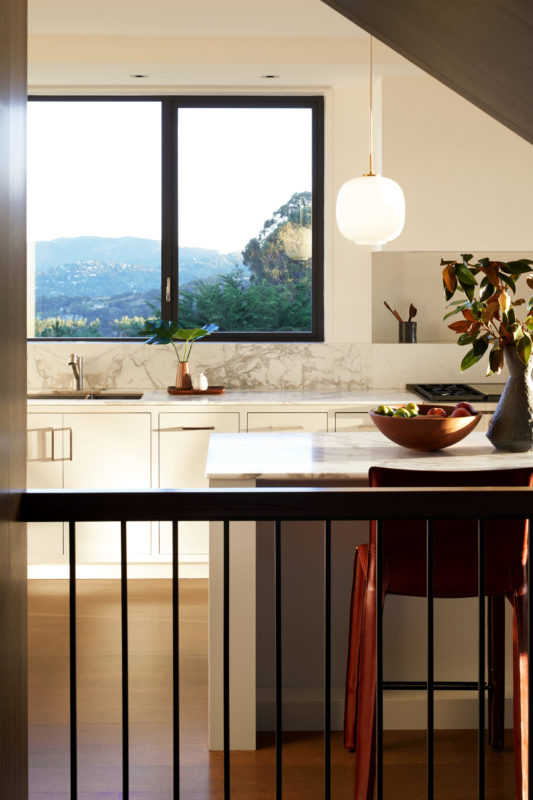Corte Madera Kitchen
When the renovation of this home began, the kitchen was relocated from a peripheral space to find its new home right at the core. Now, all paths in this house travel through the kitchen. It is the gathering space for cooking and dining, and the central connector of the home’s three levels. As the family travels up and down the signature staircase, the kitchen is the respite between floors; a breathtaking pitstop to view Mount Tamalpais in the distance.
Windows and mountain vistas replace banks of upper cabinets. To ensure the outside views are experienced from the kitchen, upper cabinets were limited. The pantry just off the main kitchen handles this essential function along with a full-height cabinet to store dishes across from the breakfast table. A trio of elegant lights by Louis Poulsen, hover over the island and fill open space without obstructing views.
The veining in the Calacatta Oro marble counters, selected to provide subtle interest to the vast grey-white of the cabinetry, do not compete for a moment with the connection to Mount Tamalpais. In addition to the stone counters, a warm wood breakfast table and chairs were chosen to anchor the other end of the galley. The color palette of these natural elements and the rich tones of the leather stools connect the kitchen to the rest of the home. The white, the warm, and the outdoors all converge here in the kitchen.
Project Details
CATEGORY: Kitchens & Baths
PROJECT NAME: Corte Madera – A New House on a Hill
FURTHER READING: –
CREDITS: Richardson Pribuss Architects, Calder Custom Building, Anna Kondolf Lighting Design
Photographed by Thibault Cartier

