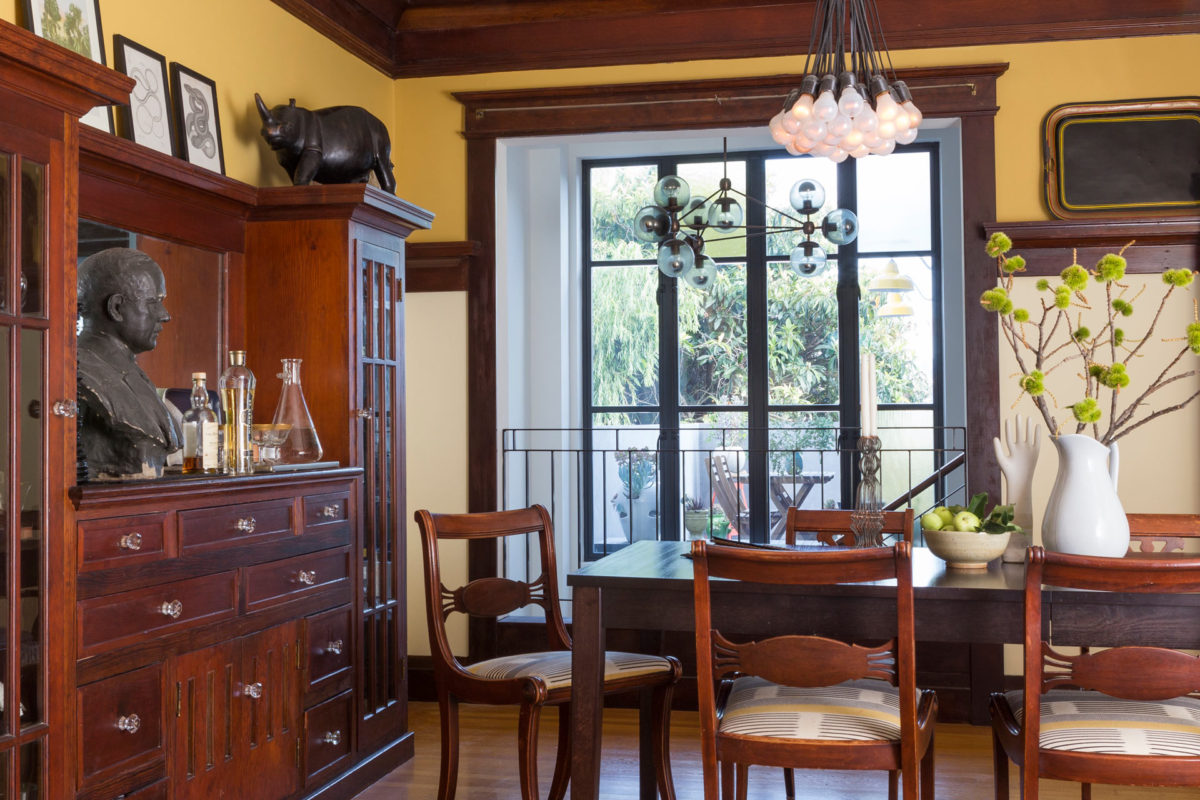
Noe Valley Dining Room
Similar to many Victorians, the dining room in this San Franciscan Edwardian home was closed off and dark. As part of a larger addition including an interior staircase, Liebes Architects was able to open up the room and still keep the original casework and built-in hutch. The dining room now has a view to the outdoor patio and exterior light streams in. A modern, metal guardrail is positioned in the once exterior opening allowing a safe view into a stairwell that sits between the dining room and outdoor space. We selected a new light fixture in the stairwell to play off the client’s existing pendant above the dining table. The mustard wall above the dark casework and the yellow kimono-inspired chair upholstery brightens the room with color. The eclectic feel to this dining room is felt throughout the home.
Project Details
CATEGORY: Gathering Spaces
PROJECT NAME: Noe Valley – An Urban Edwardian
FURTHER READING: Featured on Houzz, A Laundry Room Not Just for Laundry, Her Closet With ‘Abnormal’ Treasures, Noe Valley Project on Houzz
CREDITS: Liebes Architects, Travis General Contractors
Photographed by David Duncan Livingston
