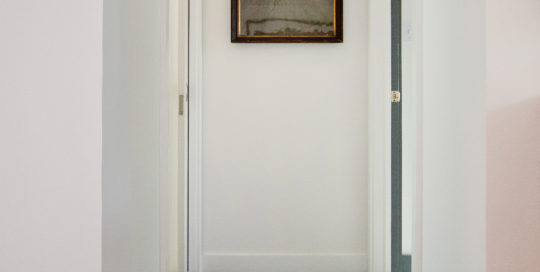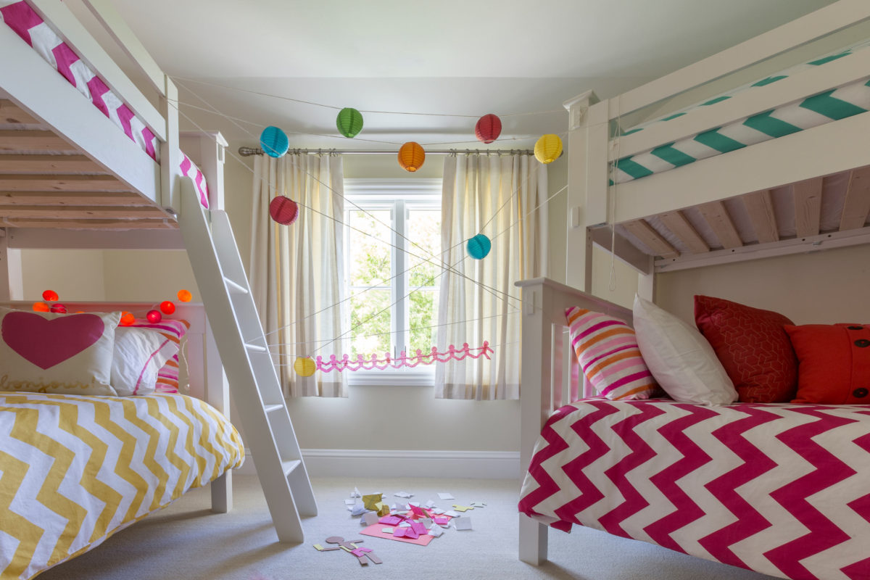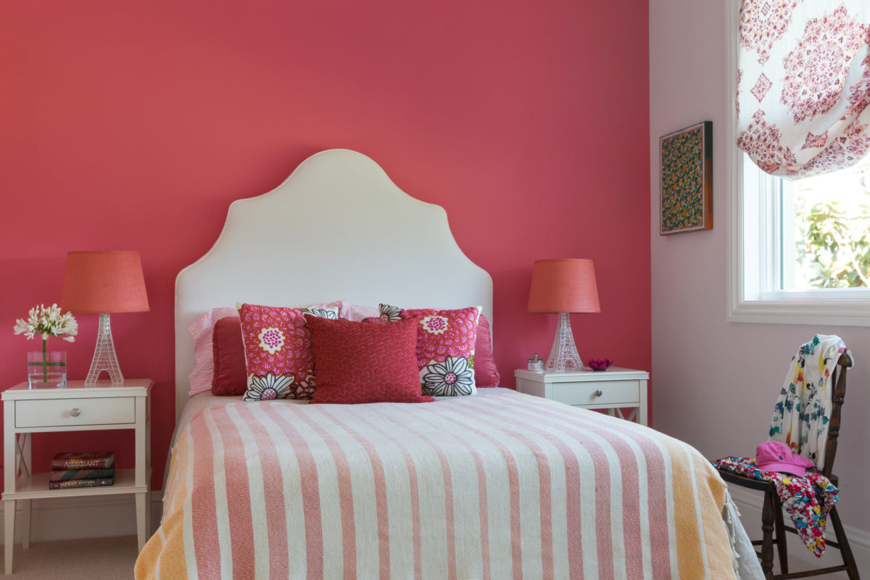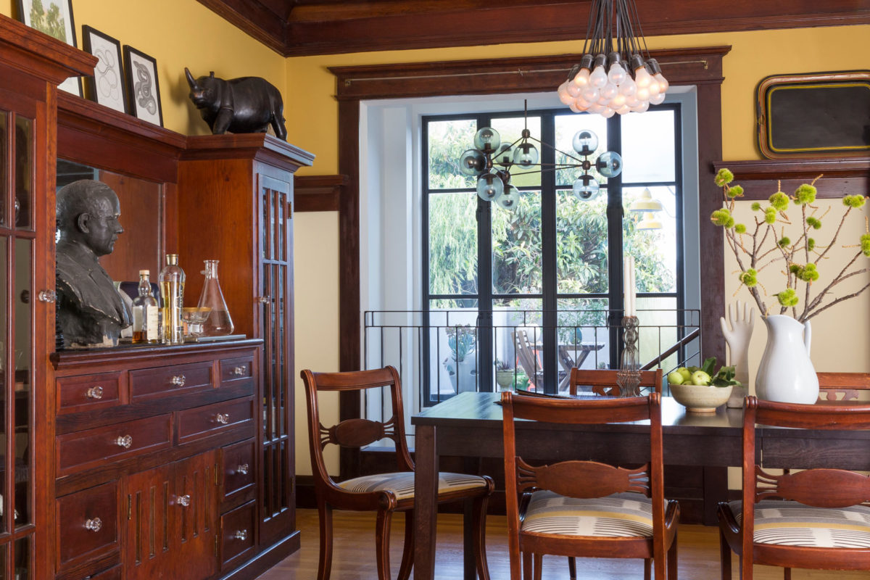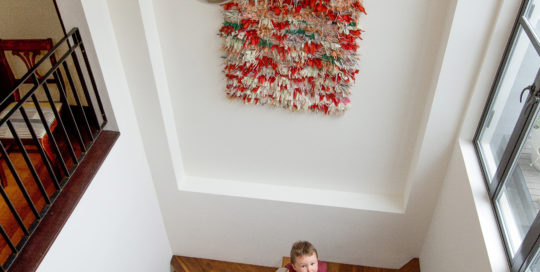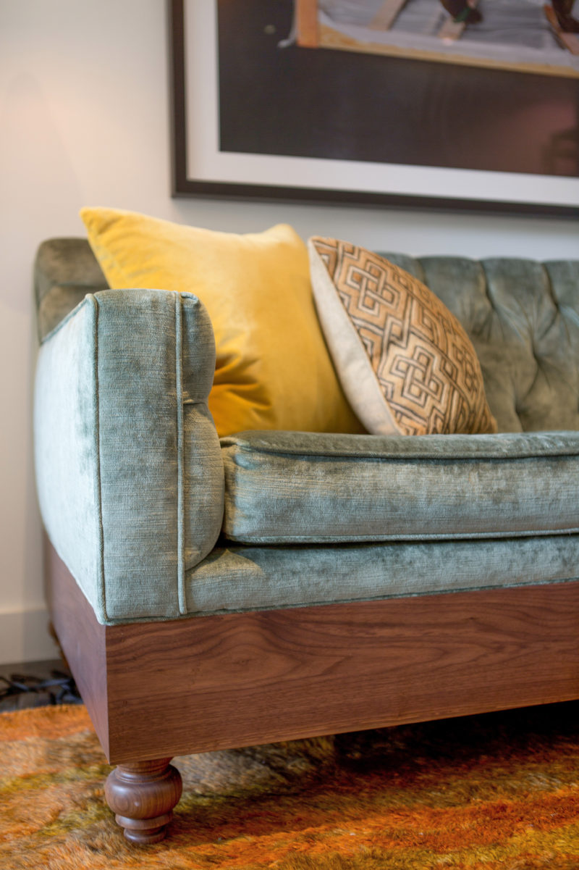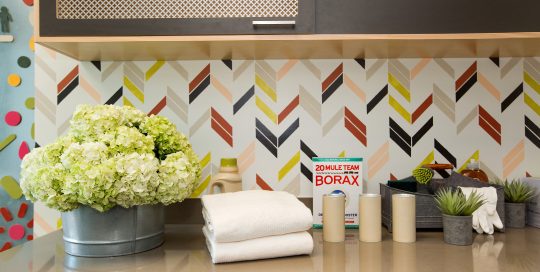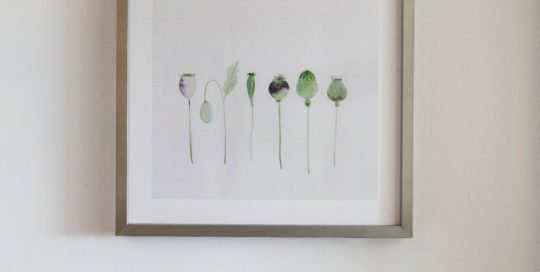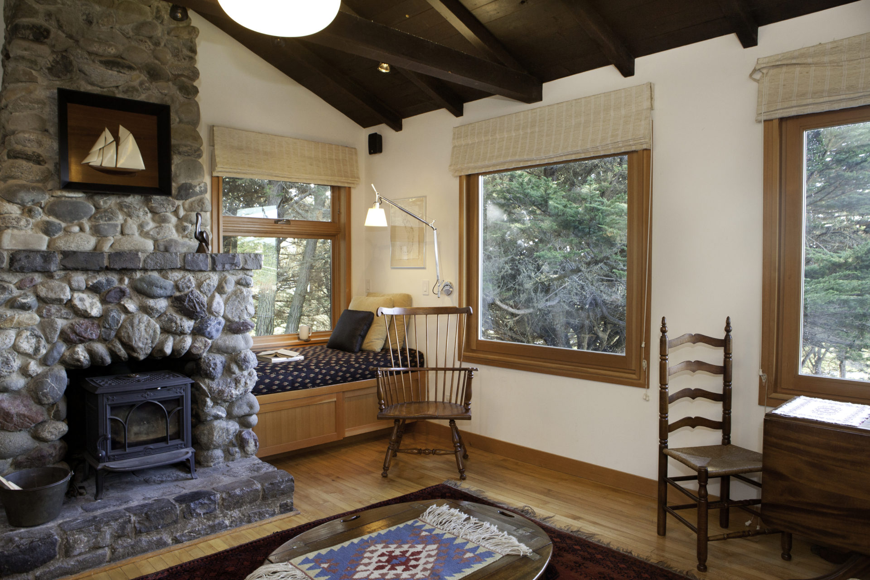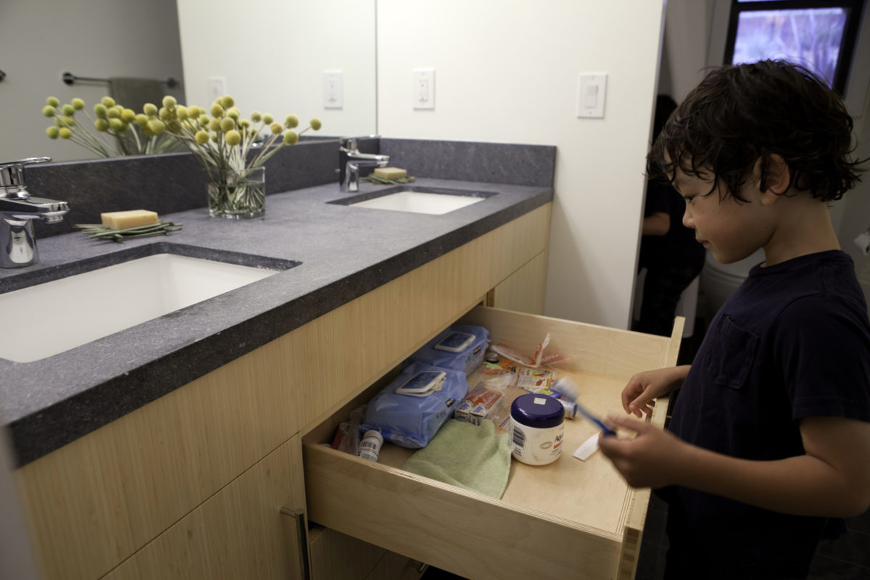Noe Valley Hallway Sleek floors and clean walls are balanced with traditional artwork and bohemian rug. Project Details CATEGORY: Circulation Spaces PROJECT NAME: Noe Valley - An Urban Edwardian FURTHER READING: Featured on Houzz, A Laundry Room Not Just for Laundry, Her Closet With 'Abnormal' Treasures, Noe Valley Project on Houzz
Sonoma Play Room The setup in this room is perfect for the kids to play with their friends and have a sleepover party. Project Details CATEGORY: Kids Rooms PROJECT NAME: Sonoma - A Wine Country Retreat FURTHER READING: A Room to Grow In CREDITS: Geiszler Architects, Gleason & Tankard Photographed by David Duncan
Sonoma Sophia's Room The pop of color on an accent wall makes the space fun for a little girl. Project Details CATEGORY: Kids Rooms PROJECT NAME: Sonoma - A Wine Country Retreat FURTHER READING: A Room to Grow In CREDITS: Geiszler Architects, Gleason & Tankard Photographed by David Duncan Livingston
Noe Valley Dining Room Similar to many Victorians, the dining room in this San Franciscan Edwardian home was closed off and dark. As part of a larger addition including an interior staircase, Liebes Architects was able to open up the room and still keep the original casework and built-in hutch. The dining room now
Noe Valley Stairway Stairway in Noe Valley Project Details CATEGORY: Circulation Spaces PROJECT NAME: Noe Valley - An Urban Edwardian FURTHER READING: Featured on Houzz, A Laundry Room Not Just for Laundry, Her Closet With 'Abnormal' Treasures, Noe Valley Project on Houzz CREDITS: Liebes Architects, Travis General Contractors Photographed by
Noe Valley Sofa Project Details CATEGORY: Custom Furniture PROJECT NAME: Noe Valley - An Urban Edwardian FURTHER READING: Featured on Houzz, A Laundry Room Not Just for Laundry, Her Closet With 'Abnormal' Treasures, Noe Valley Project on Houzz CREDITS: Liebes Architects, Travis General Contractors Photographed by Joseph Schell
RMH Stanford Laundry Room Pops of color turns this laundry room into a lively space. Project Details CATEGORY: Kitchens and Baths PROJECT NAME: RMH Stanford - "Where Hope Has a Home" FURTHER READING: Ronald McDonald House - Where Hope Has a Home, Where Hope Has a Home - The Finished Product, Ronald McDonald House
RMH Stanford Bath The floating vanity and shelves are crucial to the design of this tiny space. Project Details CATEGORY: Kitchens and Baths PROJECT NAME: RMH Stanford - "Where Hope Has a Home" FURTHER READING: Thank You Stickbulb
Pacifica Living Room This living room invites you to curl up with a book and relax by the fire. Project Details CATEGORY: Gathering Spaces PROJECT NAME: Pacifica - A Coastal Cabin FURTHER READING:
Montara Kids' Bath Functionality, visual appeal, and cost were the cornerstones to this successfully designed kids’ bath. In anticipation for a baby sister, we designed this bathroom vanity to have two sinks and three wide center drawers. Custom cabinetry that provided balanced counter space without sacrificing necessary storage made this design possible. Appealing

