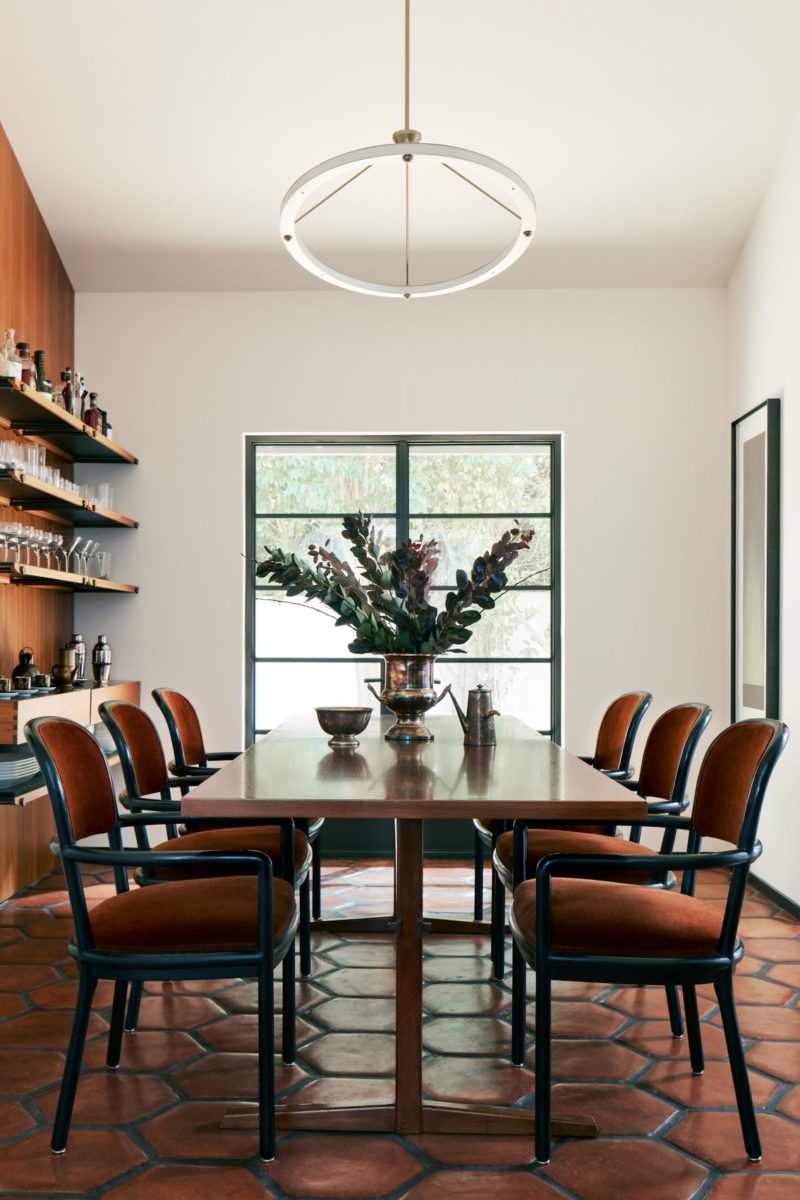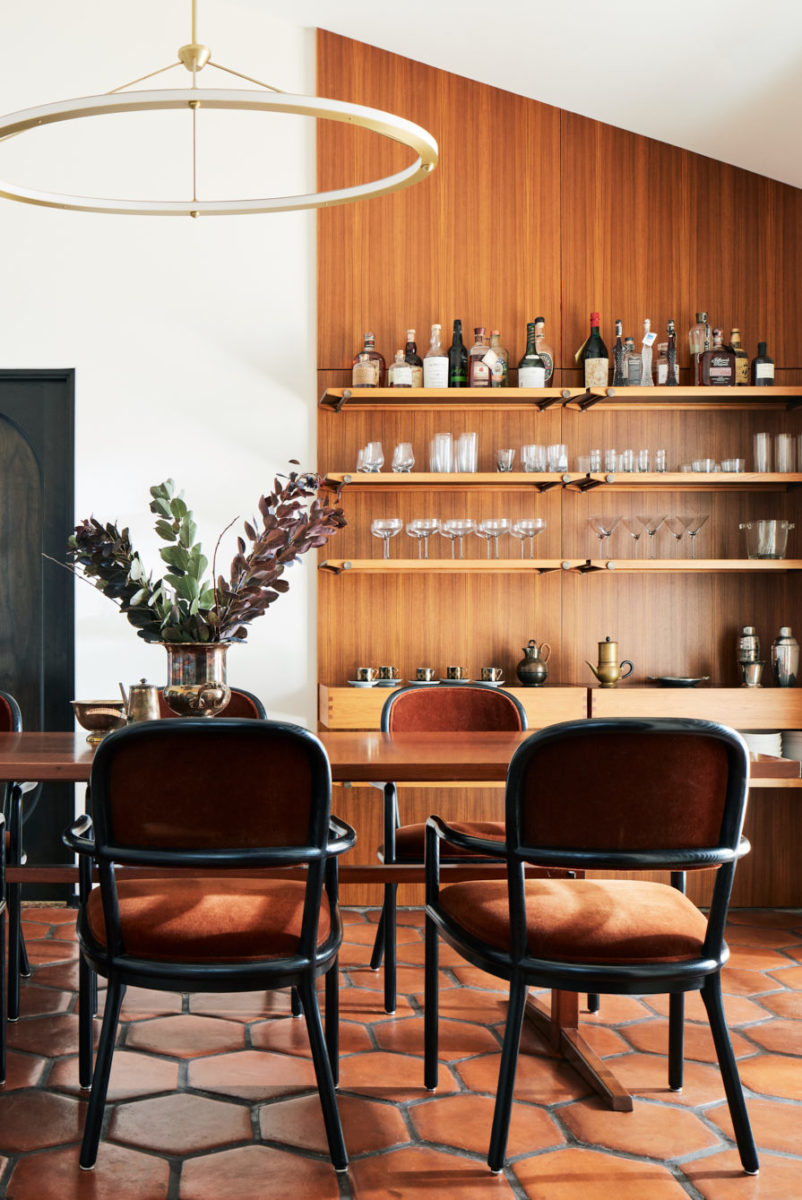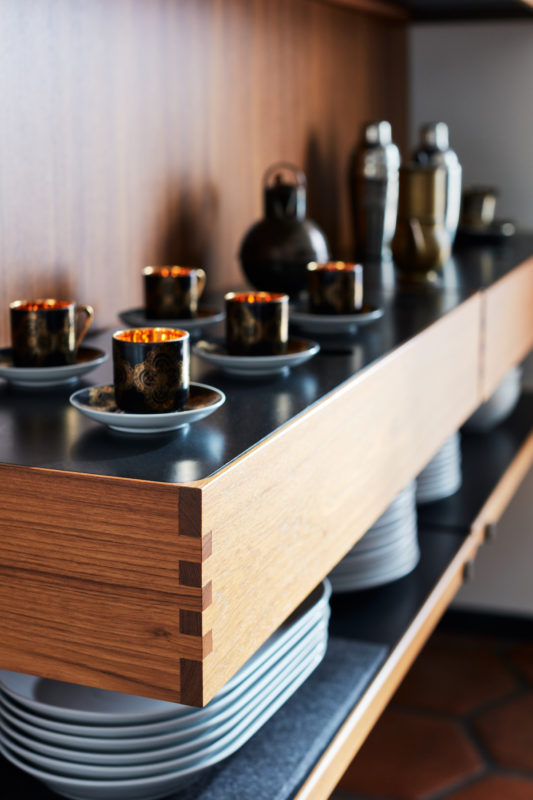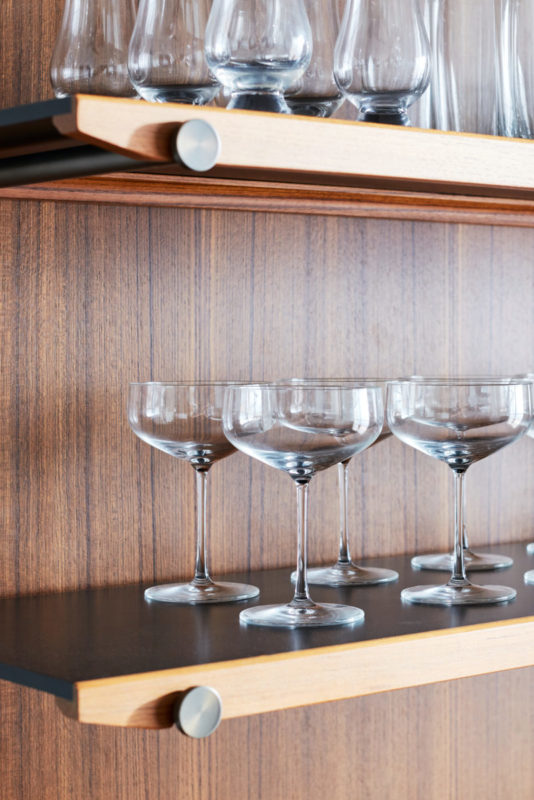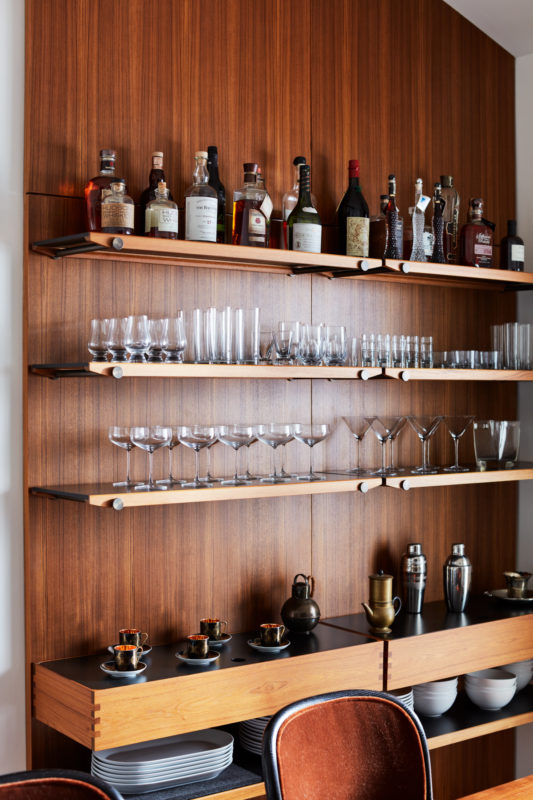Palo Alto Dining Room
At first glance, the depth and balance of this dining room seems effortless. Behind the scenes, we began with a front door that did not line up with the center of the room and a space, if centered, too tight to fit anything but a table and chairs. To create a site line that appears contiguous, we devised a centerline with the front door, the dining table with light pendant above, and the steel French doors on the opposite wall all lining up. This off-center arrangement not only creates a cohesive balance upon entry, it allows space for Henry Built shelving on one side of the table. The monochromatic color palette caries through the range of materiality; from the terracotta tile to the mohair chairs and the teak panels and shelving. The pops of color in the dining room vary with use and come from the meals shared at the table and the everchanging greenery outside the French doors.
Project Details
CATEGORY: Gathering Spaces
PROJECT NAME: Palo Alto – A California Re-Revival
FURTHER READING: Featured: Palo Alto Remodel in ASPIRE Design Magazine
CREDITS: Metropolis Architecture, Henry Built, De Mattei Construction
Photographed by John Merkl

