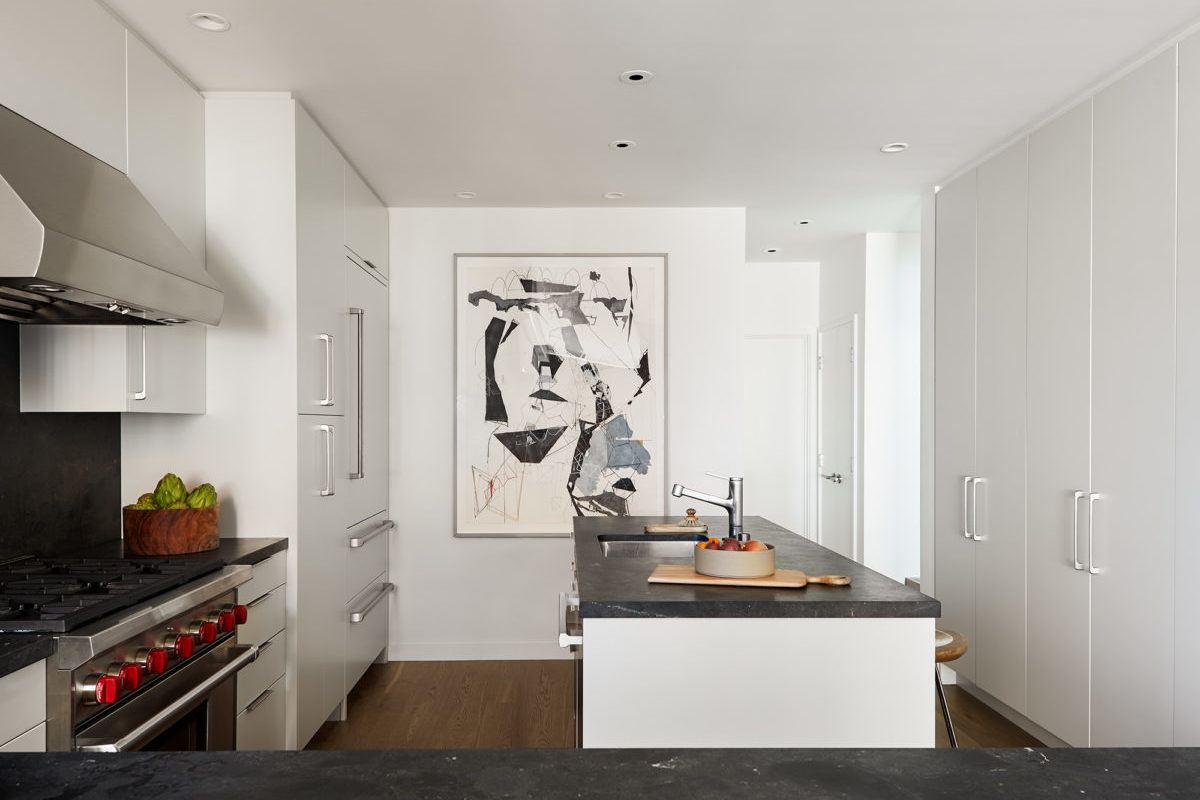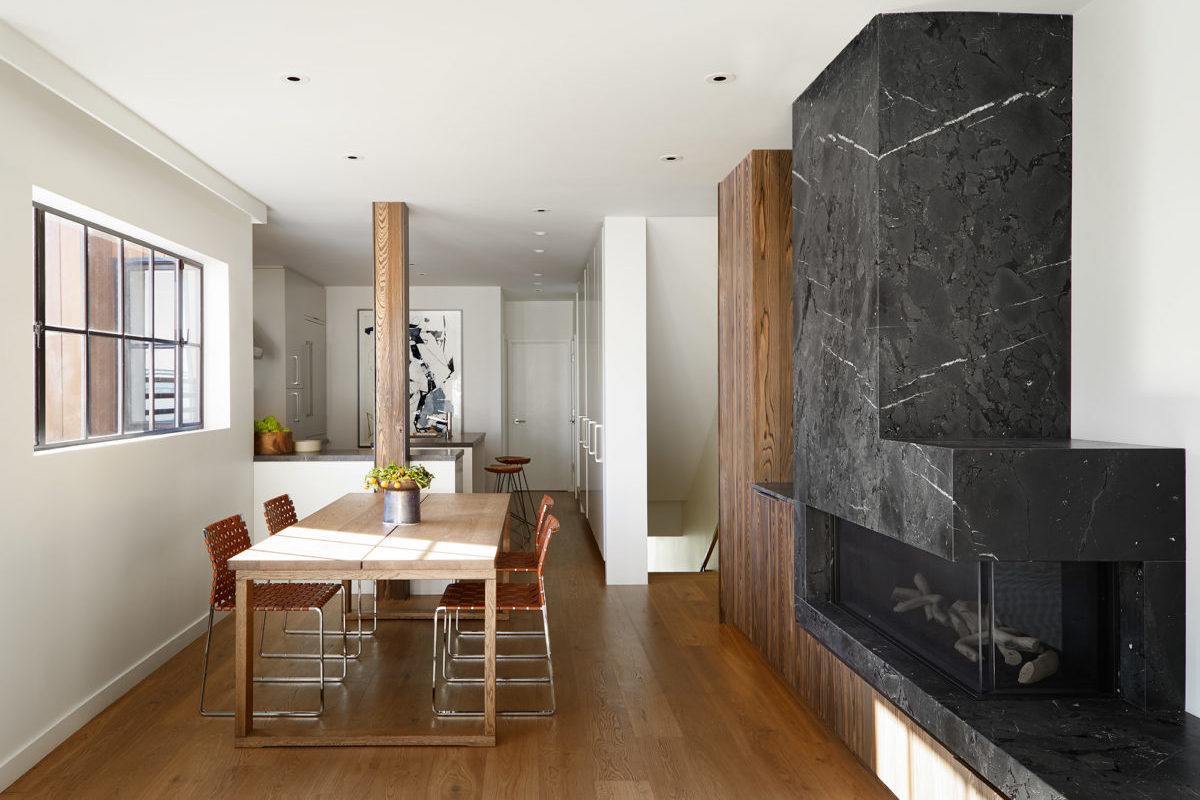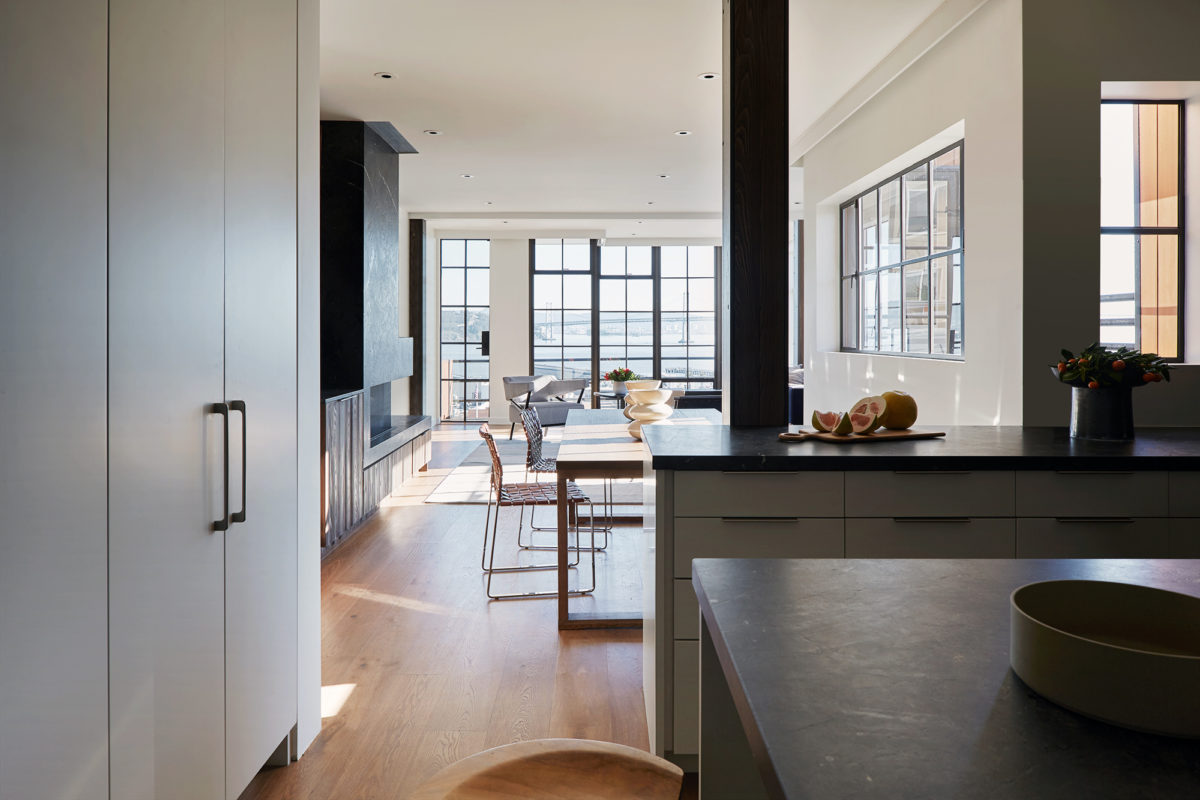Telegraph Hill Kitchen and Dining Room
The view at the far end of this narrow San Francisco home opens up to an expansive view of the Bay Bridge, Transamerica building, and downtown. It might be easy to overlook the intention and style of the elements of this home on the way to the view. Liebes Architects brilliantly expanded the space with built-in storage and a fireplace that functions for open plan dining and living room. It was with this bowling alley floor plan that the furniture plan was critical. To get around the narrow width of the home we placed the dining room as a transitory space on the way to the more permanent destination of the living room seating area. The dining area is multi-functional, comfortable, and holds it own against the show-stopping living room view. We placed sleek chairs that tuck fully under the table allow for room to maneuver around the table. The dining table and chairs can be pushed toward the wall to allow more space or moved to the middle of the room when there is a bigger crowd around the table. Here, we believe in the concept of dining and living rooms sharing a small space to make an big impact.
Project Details
CATEGORY: Kitchen, Gathering Spaces
PROJECT NAME: Telegraph Hill – An Industrial Loft
FURTHER READING: Featured: San Francisco Industrial Loft in California Home + Design
CREDITS: Liebes Architects, All Bay Construction, Studio Three Twenty One
Photographed by Thibault Cartier



