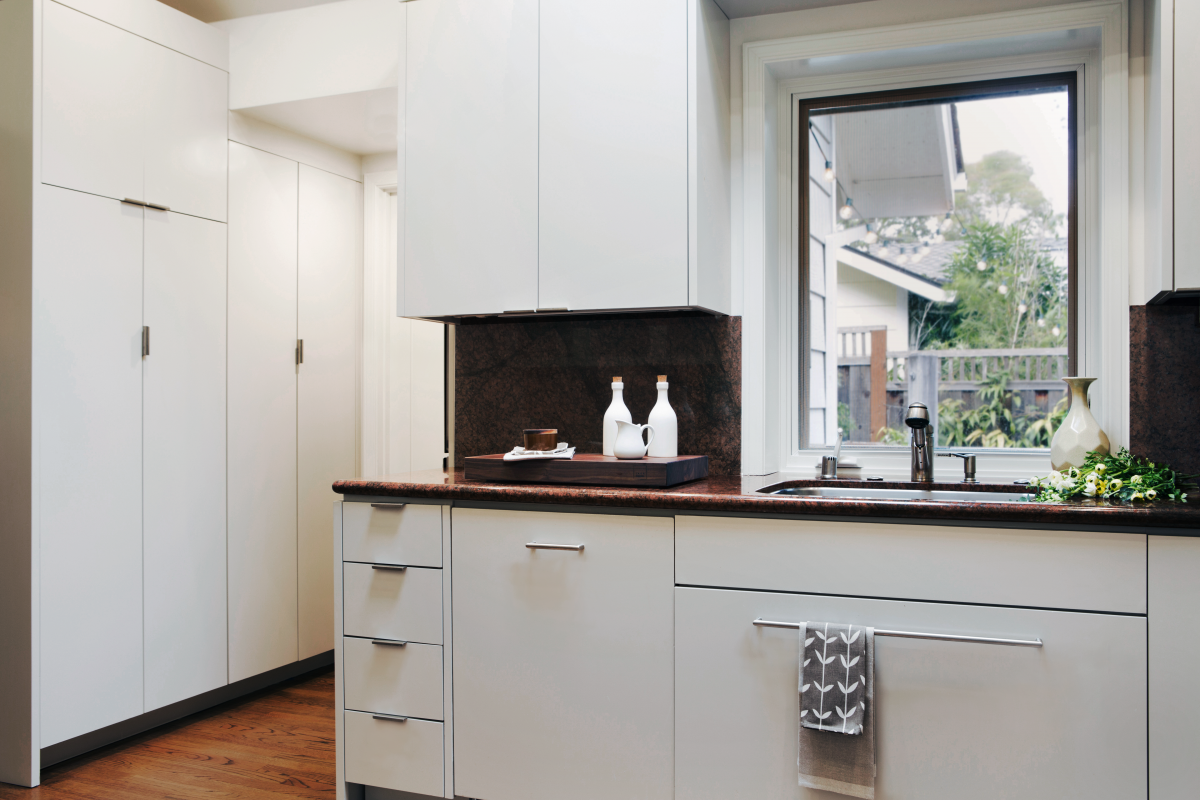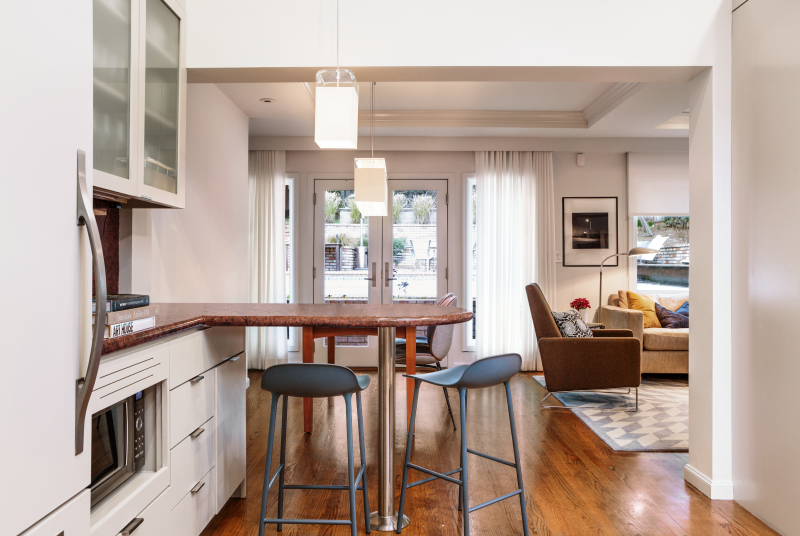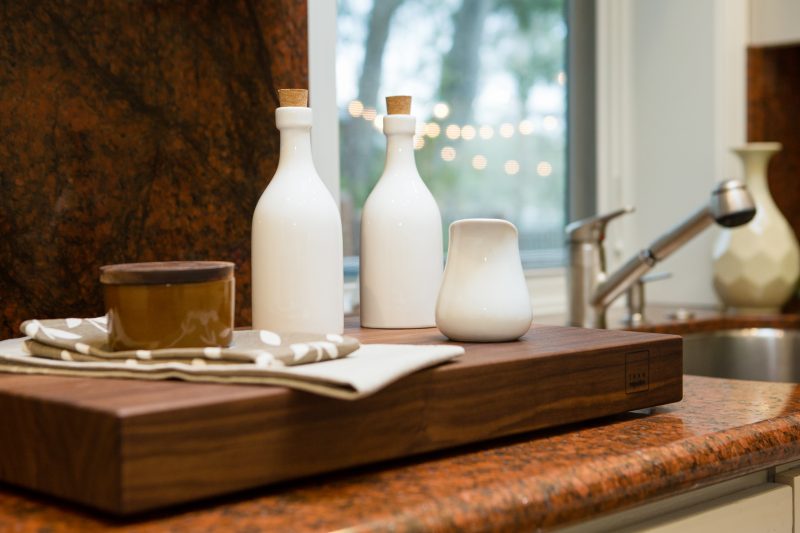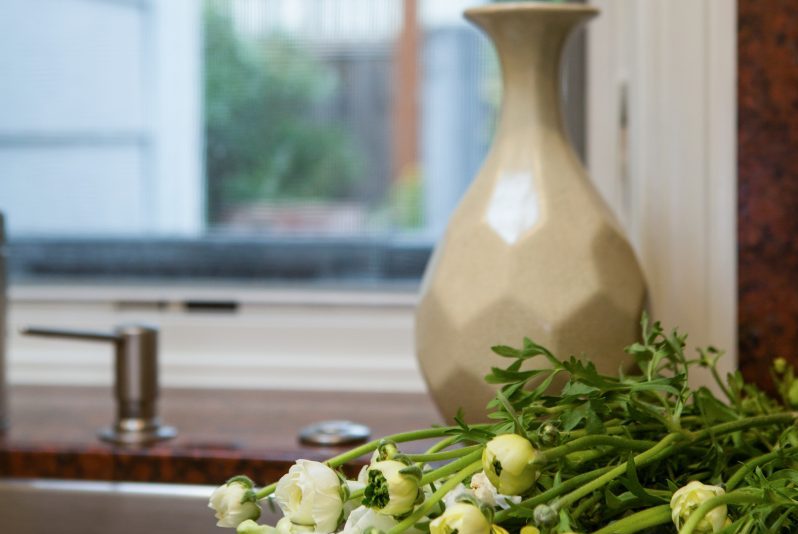
Woodside Kitchen
While serving as the heart of this bungalow home, this central kitchen exists as both a functional space and a high traffic area for the family to traverse. With a floor plan that positions the kitchen in the middle, one must pass through the kitchen triangle to get from the living room to the rest of the house. Although our initial work was to refinish the home, the dated kitchen aesthetic needed to reflect the new design of the rooms that flow from it. The clean lines of the new inset cabinet doors increase the functionality and set the visual tone for the space. While the original countertops were left in place, a fresh look emerges from new hardware, light fixtures, faucet, and bright cabinetry. The kitchen’s clean lines, neutral colors, and streamlined cabinet doors balance the traditional countertop with the modern elements of the entire home. The result is a functional, updated kitchen that offers a seamless connection between rooms.
Project Details
CATEGORY: Kitchens and Baths
PROJECT NAME: Woodside – A Modern Bungalow
FURTHER READING:
CREDITS: Golobic Construction
Photographed by Joseph Schell



