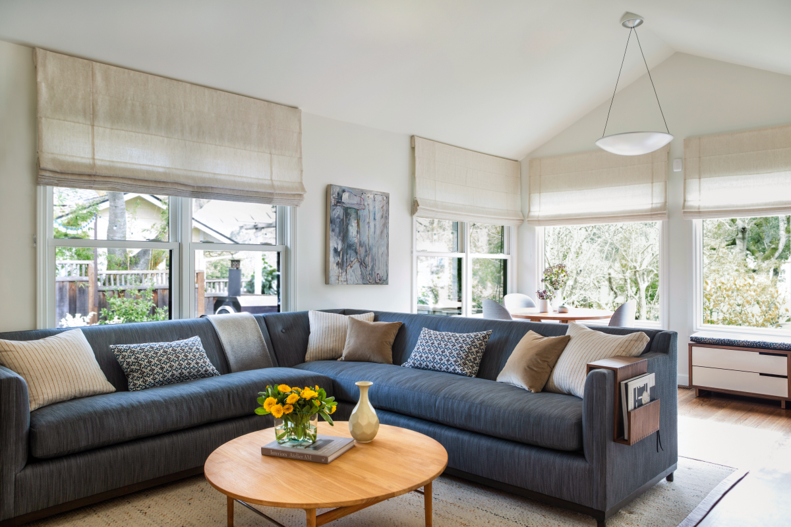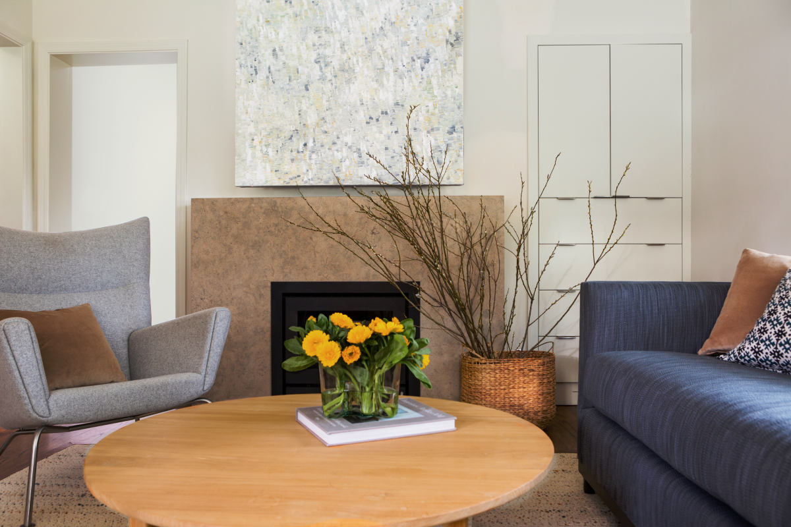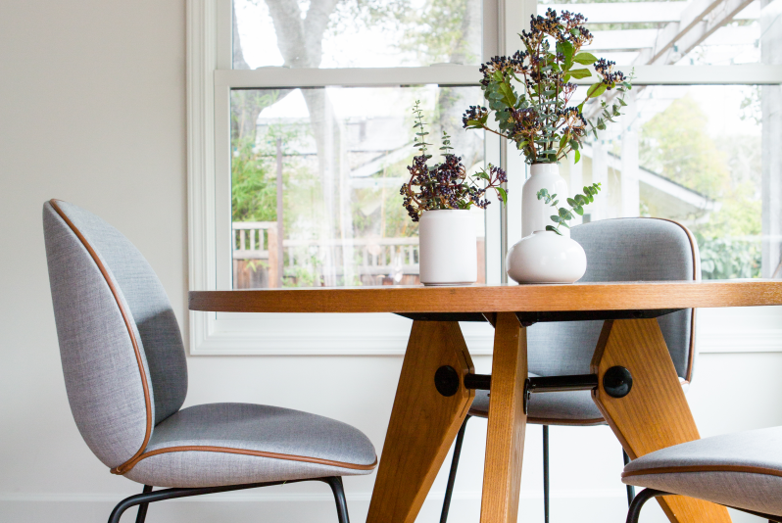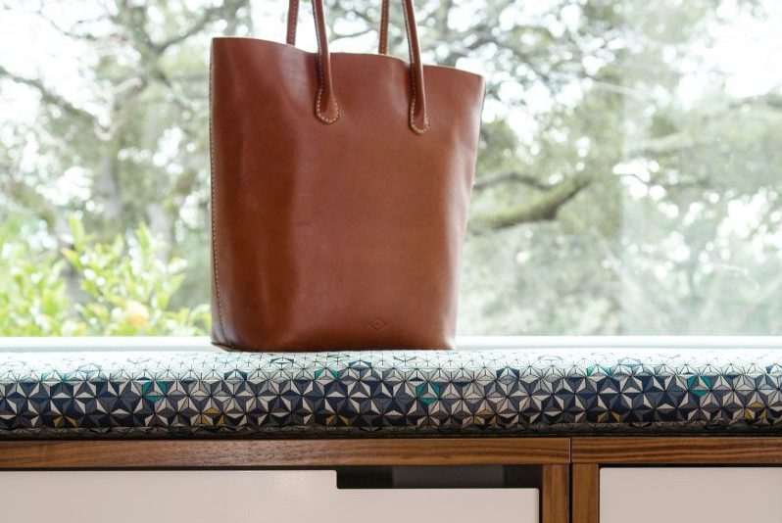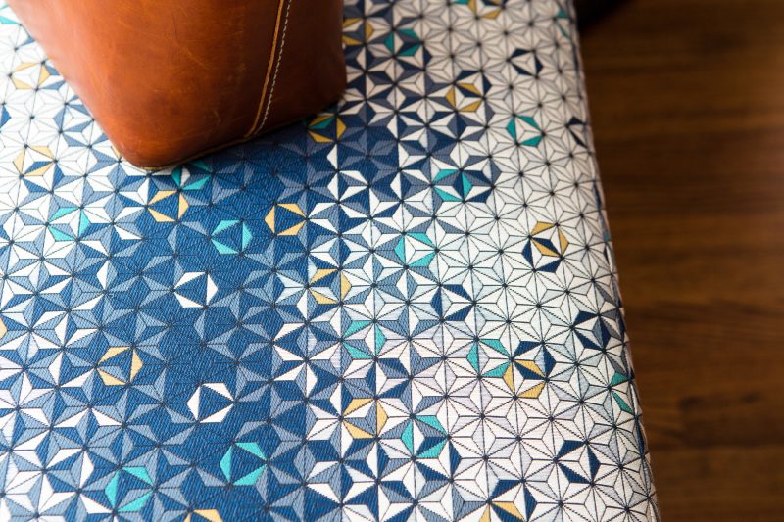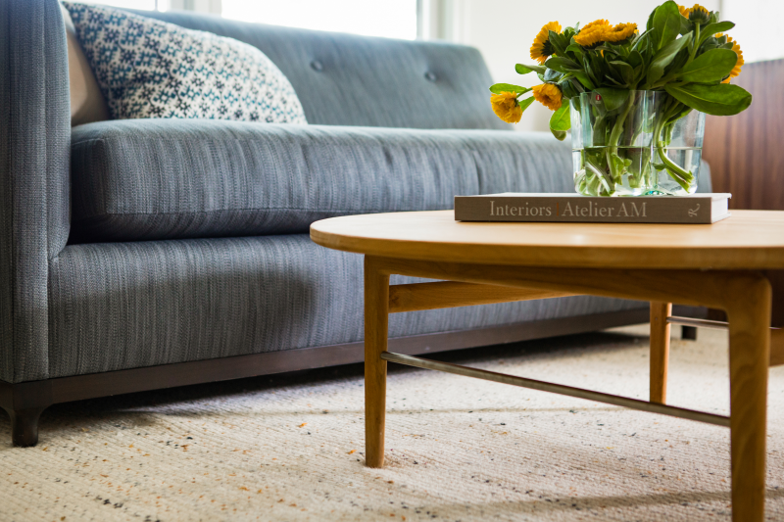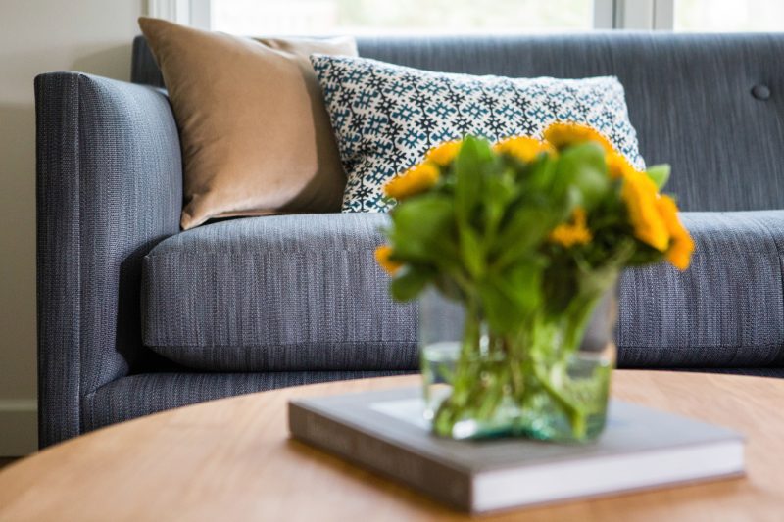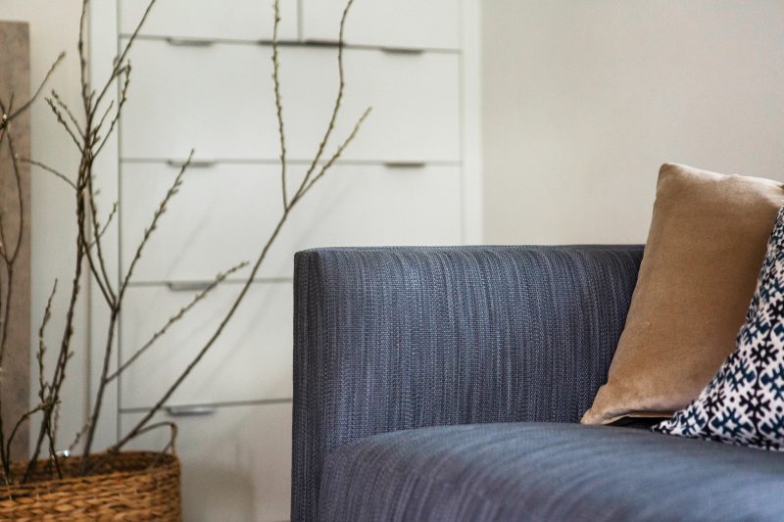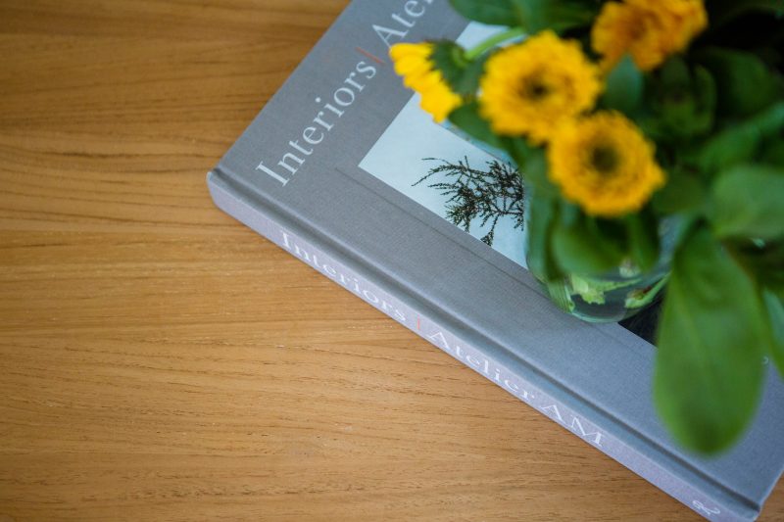Woodside Living Room
This living room is rich in character and access to the outdoors. True to form, this bungalow’s living room is rich in character and poor in square footage. Large windows wrap around multiple sides of the room and perfectly frame the beautiful outside landscape. However, the original living room also was an undefined, multipurpose space serving as both living room and entryway. We created a room to serve as the formal entrance, but also be comfortable and durable to accommodate a family-oriented lifestyle. The sectional sofa sectional demarcates the formal sitting area from the entrance. Our sofa design is built for functionality with its tight back and durable fabric choice, and sophistication with its modern wood leg detail and rich color. We brought in a game table to create another space for the family to gather and a dual-purpose bench/storage that acts as a landing area for entry into the home. As space is a precious commodity in this living room, all the pieces are built for high function and maximum style. The result merges the formal aesthetic of this multipurpose space with the everyday needs of a active family.
Art by Serena Bocchino (above sofa) and Gioi Tran (above fireplace).
Project Details
CATEGORY: Gathering Spaces
PROJECT NAME: Woodside – A Modern Bungalow
FURTHER READING: –
CREDITS: Golobic Construction
Photographed by Joseph Schell

