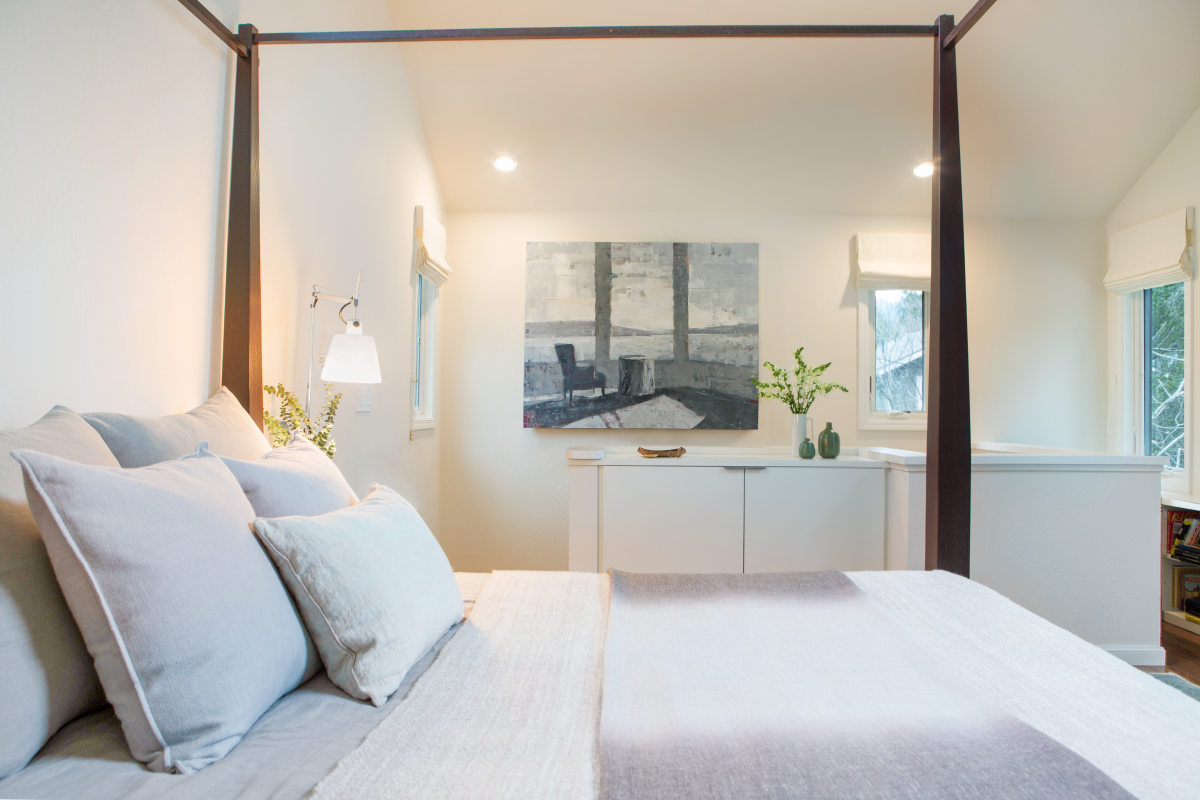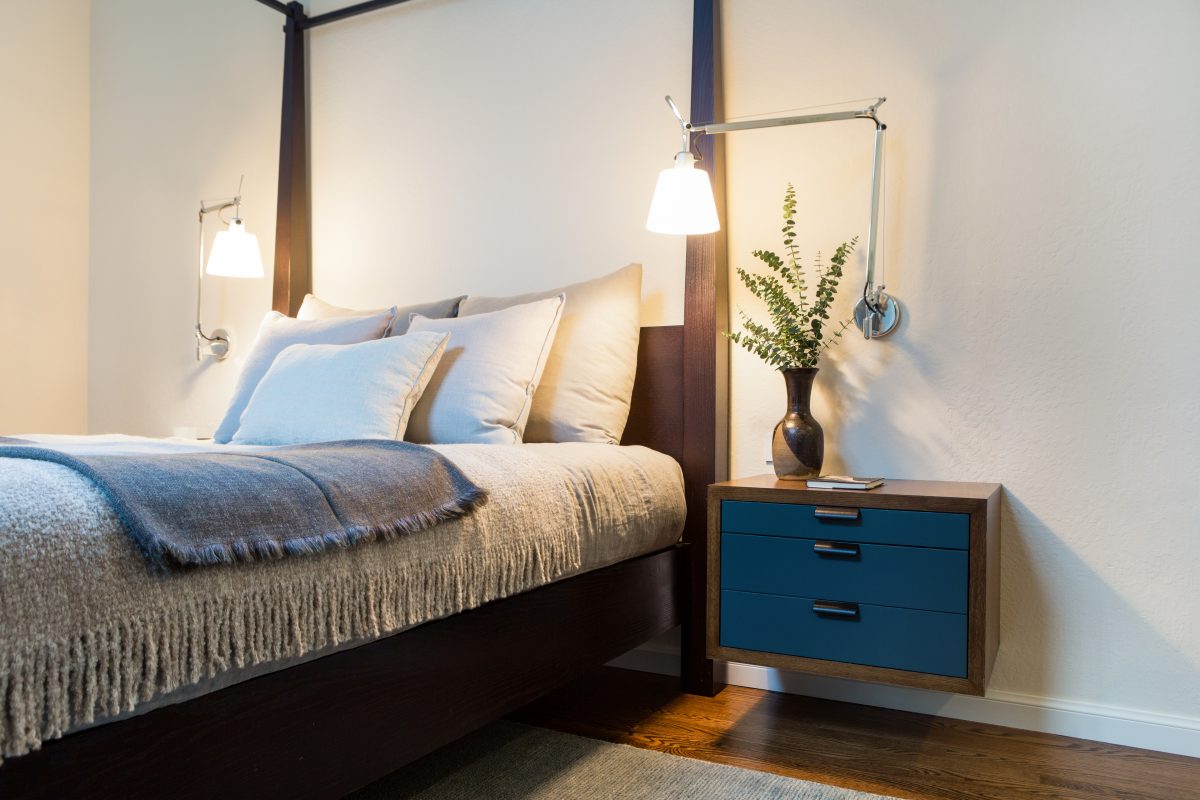Woodside Master Bedroom
This master bedroom is the embodiment of serenity and calm. A tall four-poster bed anchors the room. It sits directly across from French doors that open onto a balcony with a view of the hills. The original architecture of the room included an awkward cut-out that prevented maximizing the space. With the large bed in its fixed location (centered on the French doors) and other unusual architectural features, the bedroom presented circulation and spacing challenges. We incorporated well-designed casework to address the unconventional cut-out area in the room, fill empty spaces, and increase storage space. Floating bedside tables allow for more storage without blocking the entrance to the room. By solving the circulation issues and addressing the room’s peculiar attributes, we created an open and uncluttered space to unwind from the day. The room’s white and gray color palette keeps the mood airy, while accents of deep blue inside and the natural greenery outside bring depth to the space. The new design accommodates the room’s inherent traits and creates a balanced and elegant sanctuary.
Art by Carolyn Meyer
Project Details
CATEGORY: Personal Rooms
PROJECT NAME: Woodside – A Modern Bungalow
FURTHER READING:
CREDITS: Golobic Construction
Photographed by Joseph Schell


