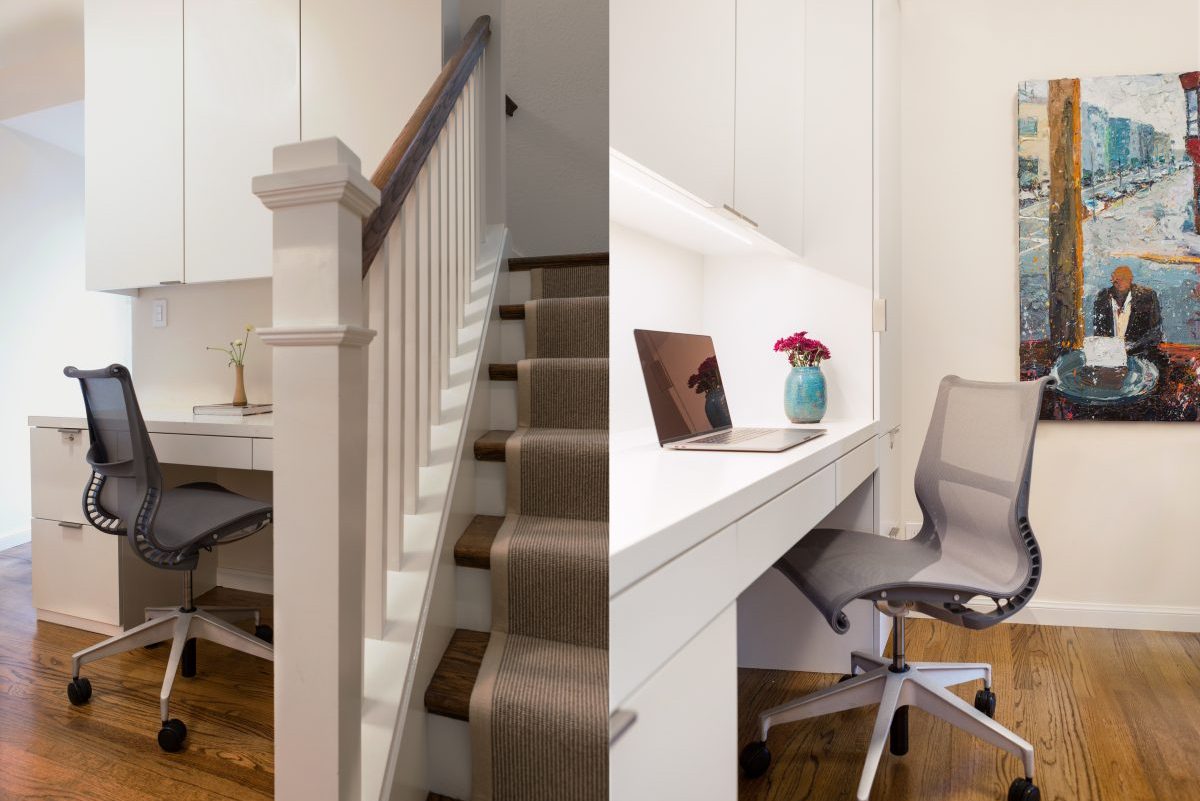
Woodside Office
When recreating an interior space, sometimes transforming what is already there is the best solution. In the complete renovation of this bungalow style house, a small space near the stairwell was transformed into a functional and beautiful office space – enough for two desks. Tucked away from the main traffic areas of the house, the area is a conducive workspace. Initially, it was difficult to envision the potential because the space was dark, cluttered, and undefined. Efficient storage is key to making this office organized and effective. Clutter is eliminated by utilizing closed cabinets rather than open shelving. Custom built-in casework and floating cabinets fill the space. Desktops sit atop file drawers, which have sleek, clean lines and drawer pulls. Cabinets house outlets to enclose the unappealing sight of tangled wires. A tall cabinet installed in one of the workspaces, extends from the top of the filing drawers to the ceiling, providing the perfect place to organize miscellaneous items. Underside lighting eliminates the need for desk lamps. Using the color white for cabinets and walls brightens the interior space, and pops of color are injected through art.
Project Details
CATEGORY: Personal Rooms
PROJECT NAME: Woodside – A Modern Bungalow
FURTHER READING:
CREDITS: Golobic Construction
Photographed by Joseph Schell
