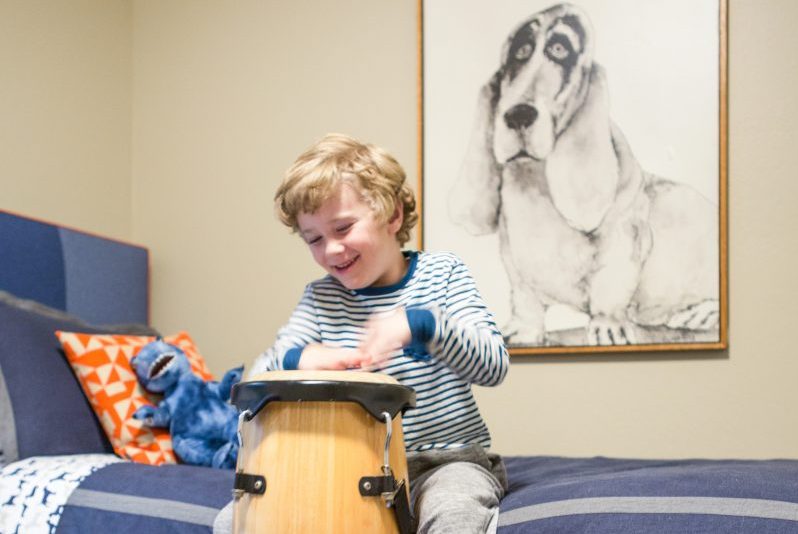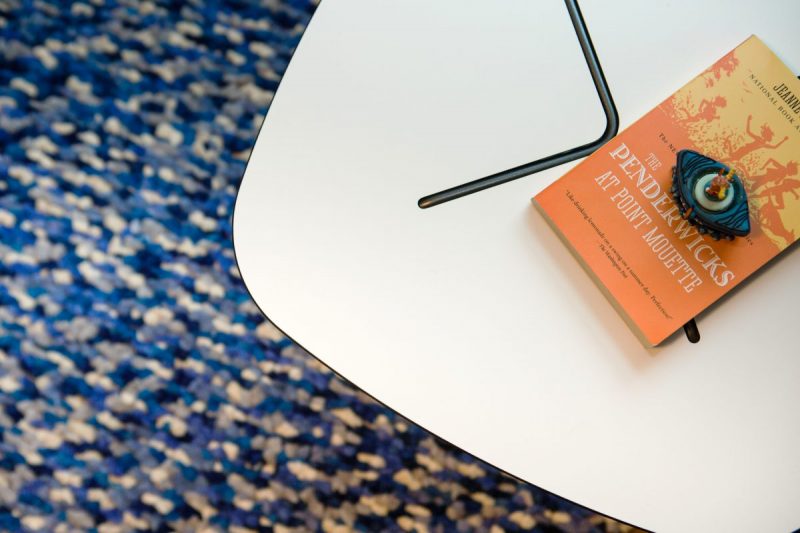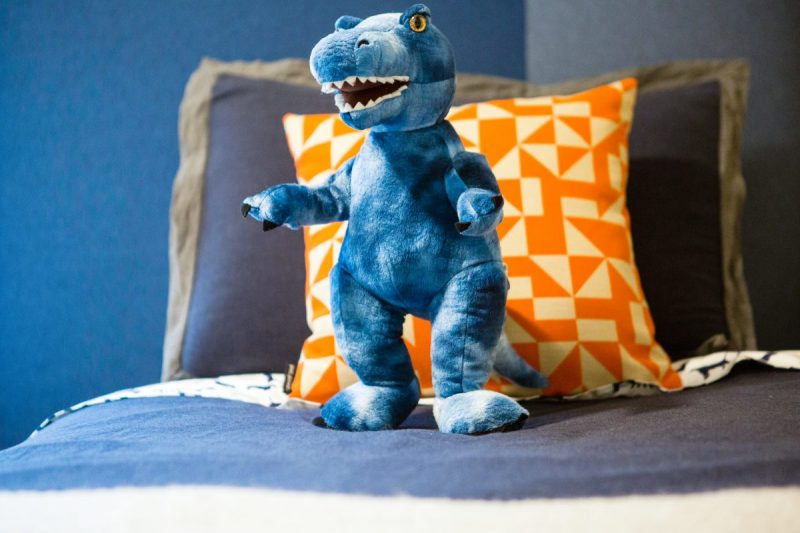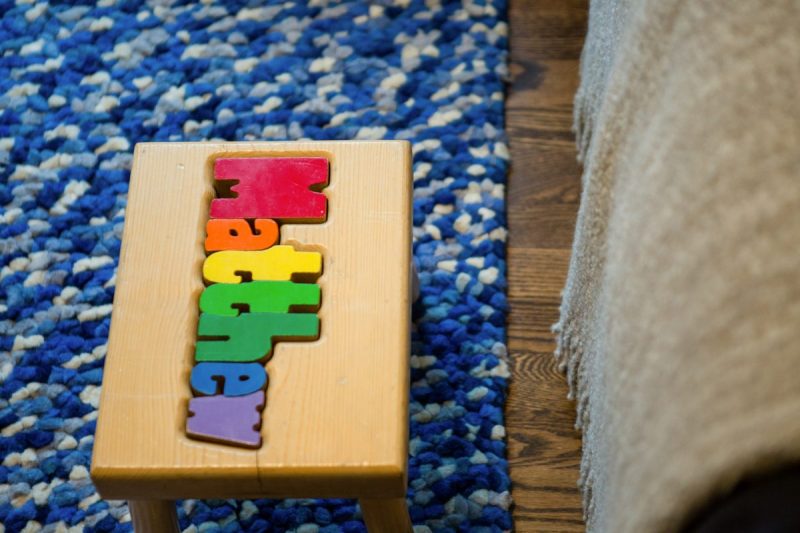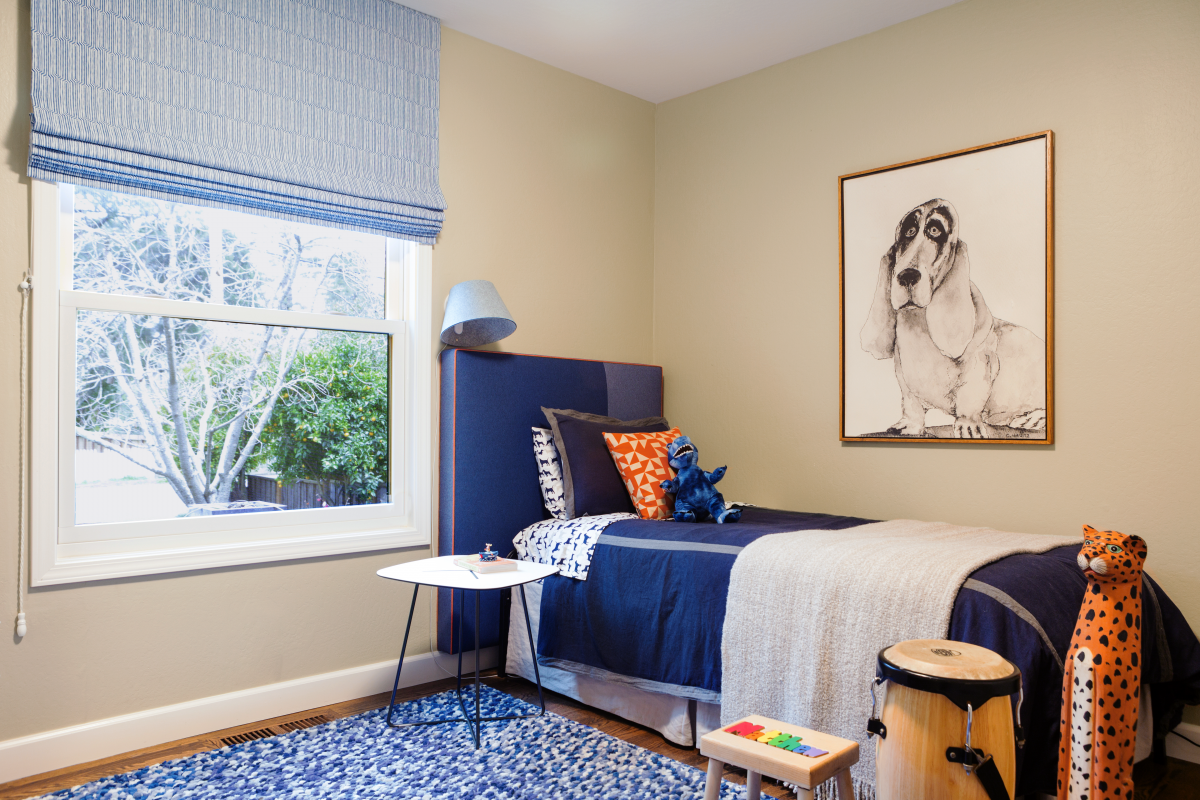
Woodside Boy’s Room
This is a bedroom fit for the young child it was designed for and the young man he will grow into in the future. This home’s bedrooms are not large, yet this young boy needed a bedroom with adequate floor space to allow him to play and move around. To maximize space, a twin bed was placed in the corner of the room against the wall. This location leaves open access to the big window. The window lets in natural light and reveals trees and greenery outside. Pops of color come from the bright blue bedding set against the neutral wall color. A cozy blue and white rug covers the floor which serves as the main play area. There is ample floor space to spread out the Lego, instruments, and other toys. The young resident of this room is excited to have a space of his own that he can continue to grow into.
CREDITS: Golobic Construction
Photographed by Joseph Schell
Project Details
CATEGORY: Kids Room
PROJECT NAME: Woodside – A Modern Bungalow
FURTHER READING: A Room to Grow In
CREDITS: Golobic Construction
Photographed by Joseph Schell

