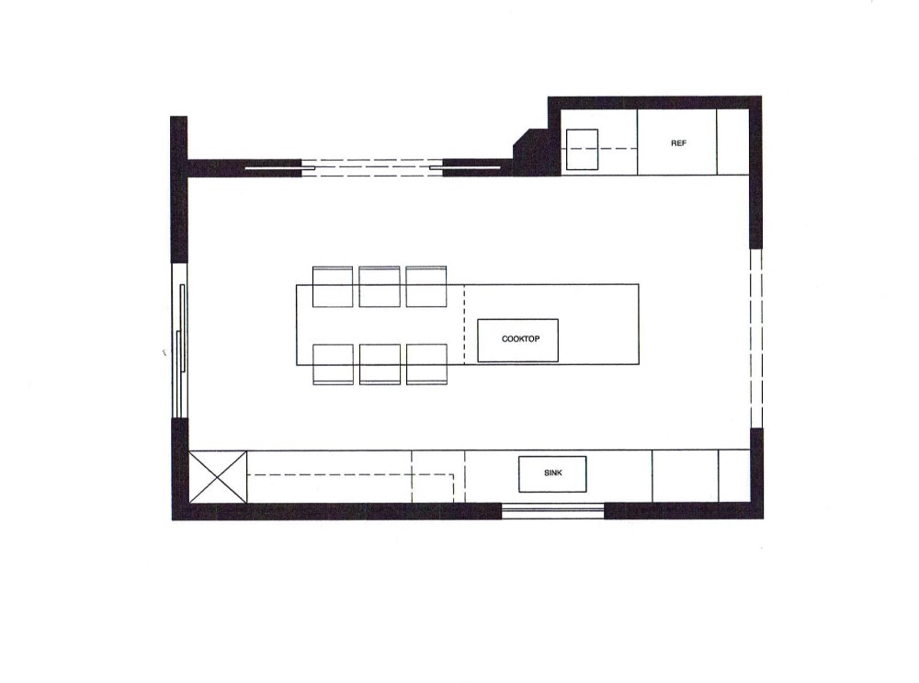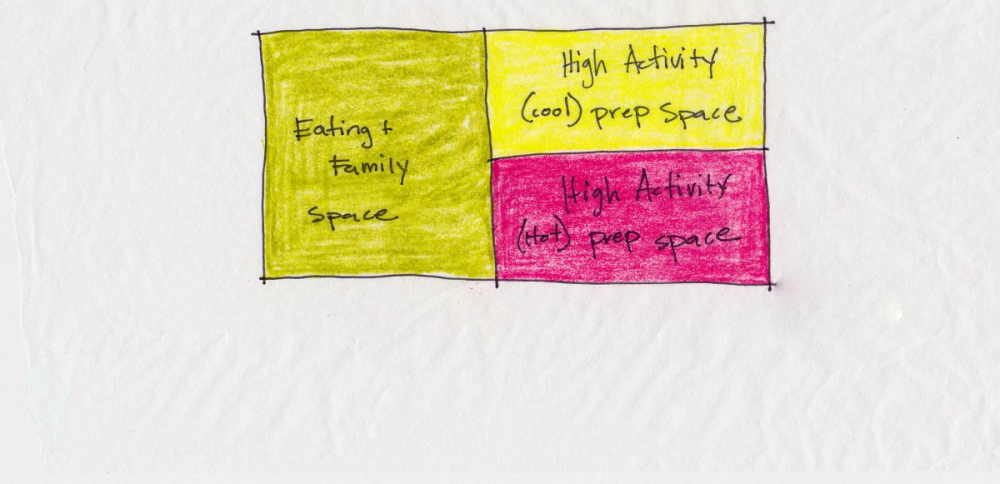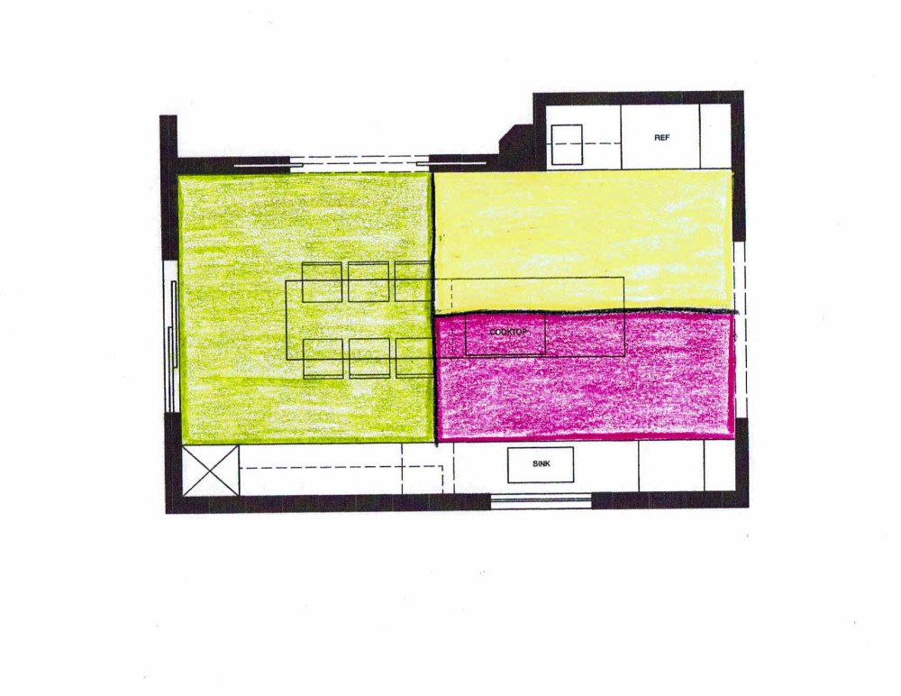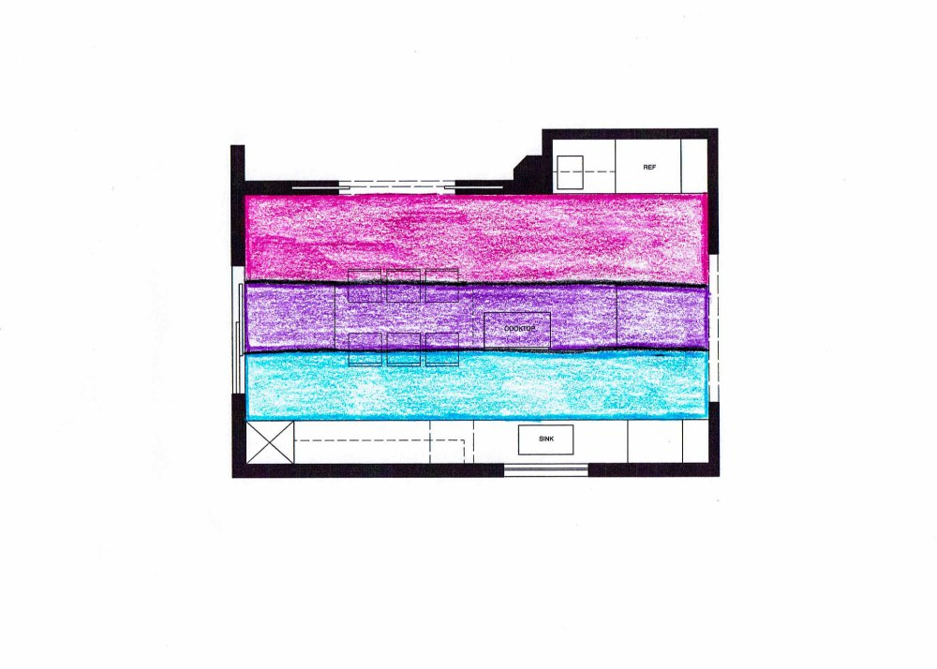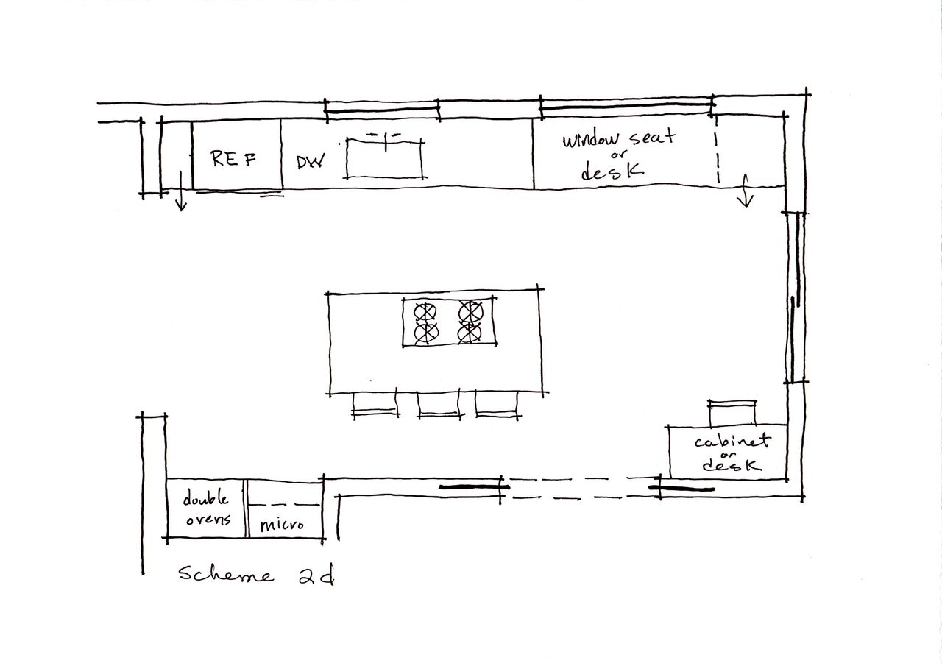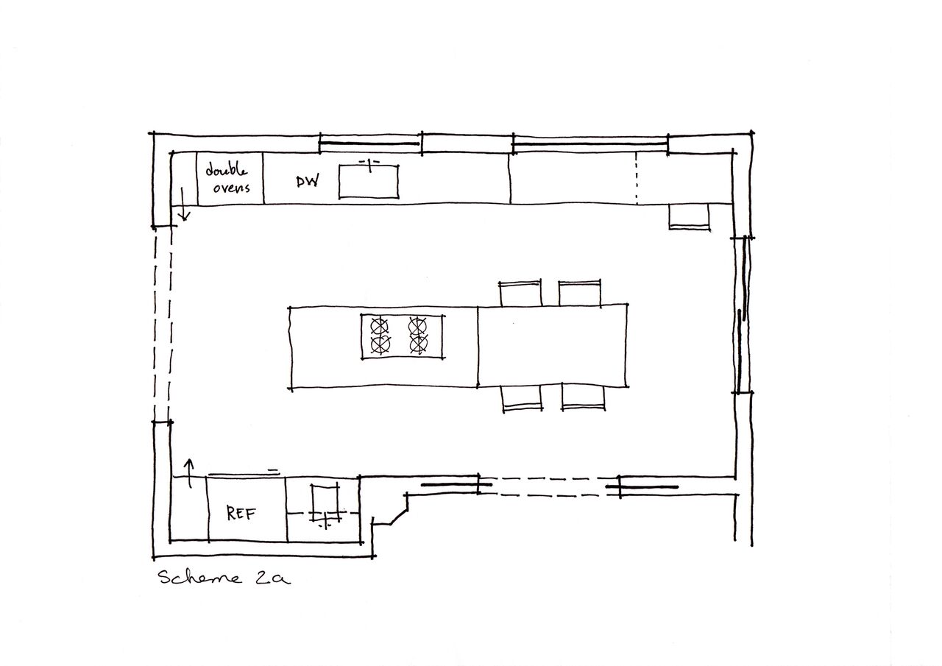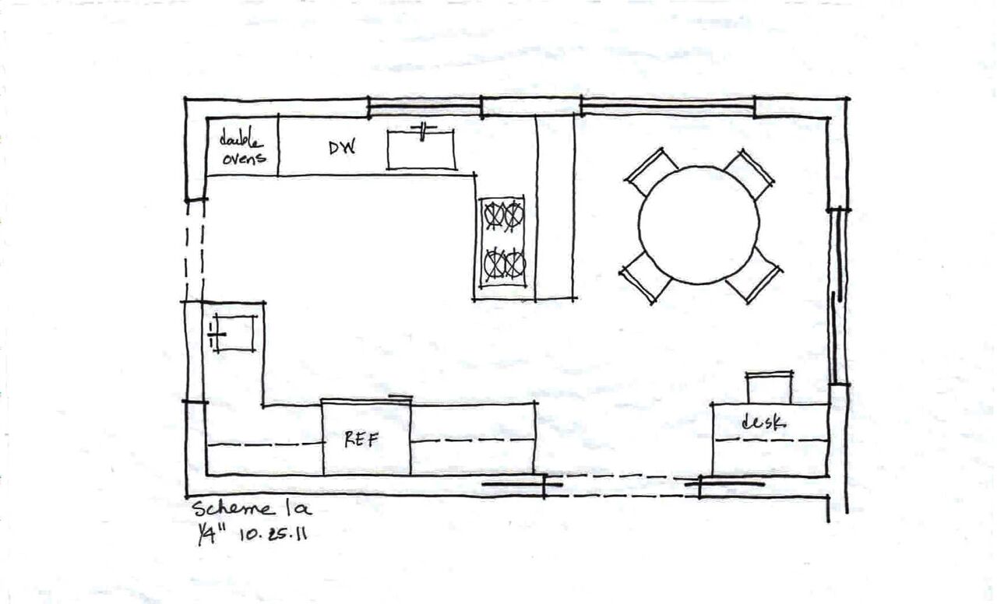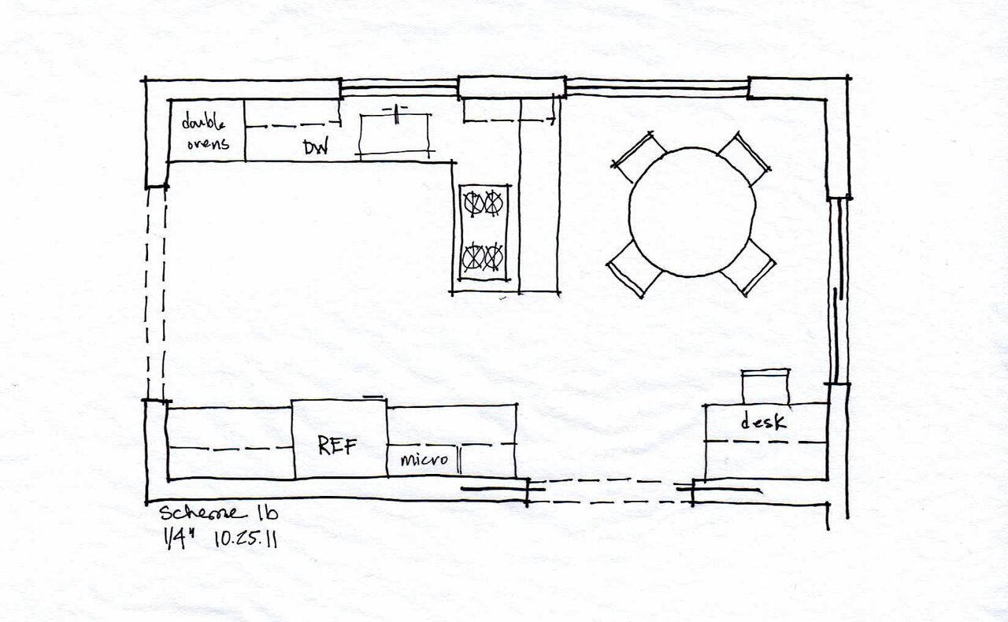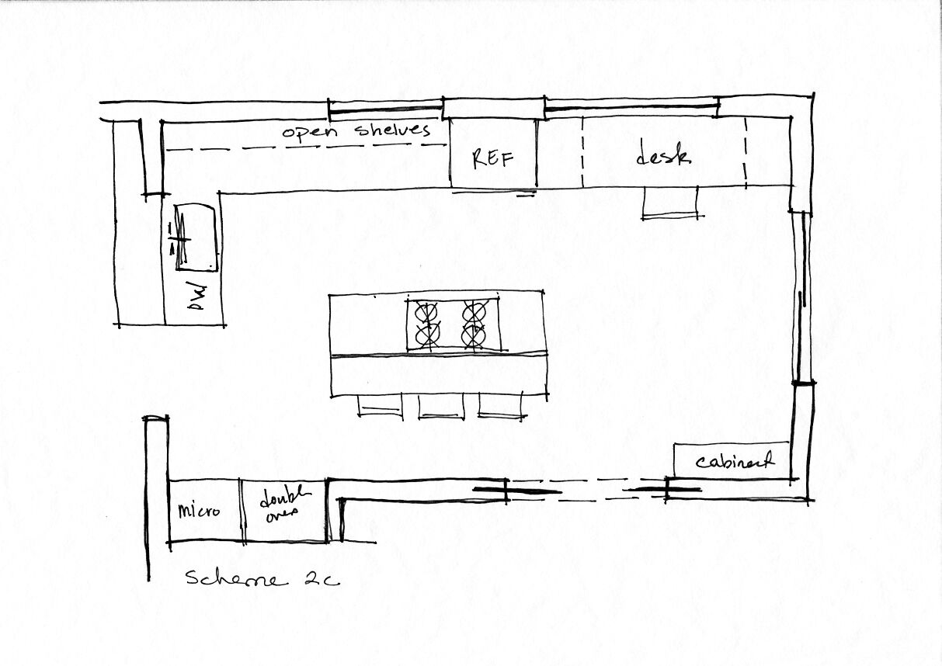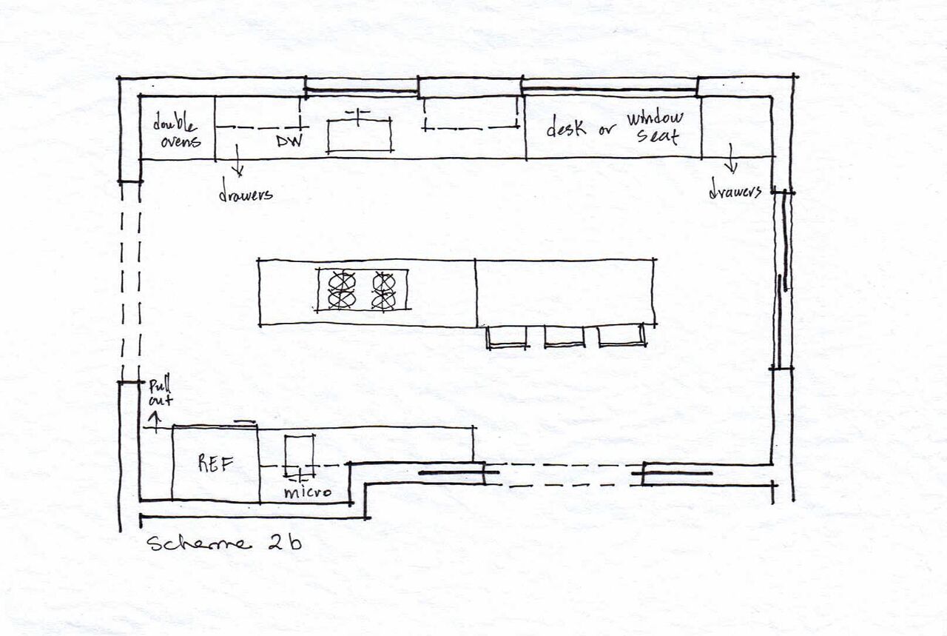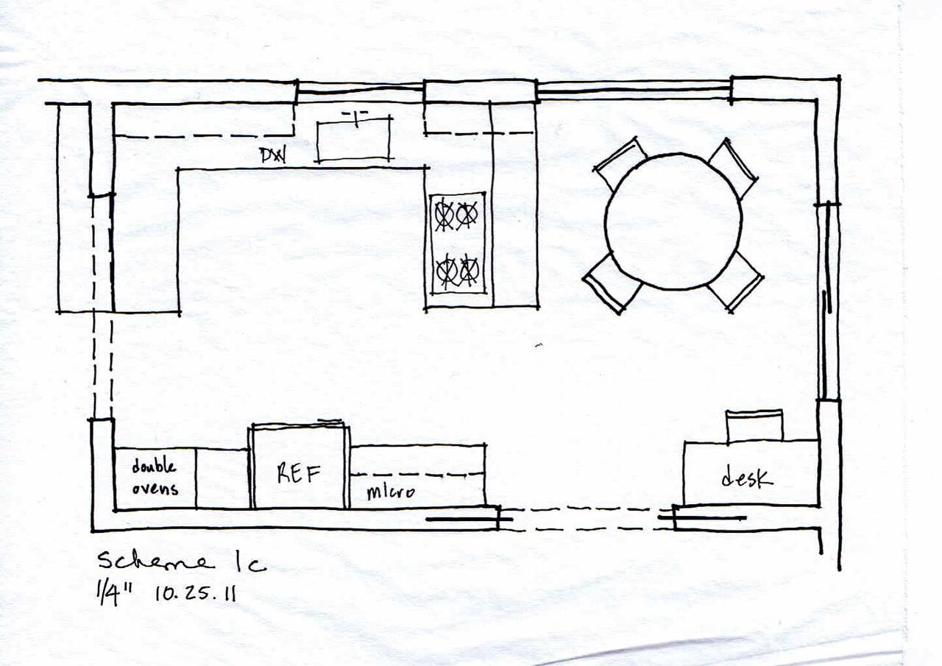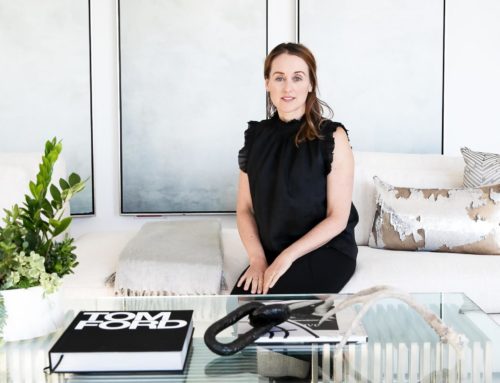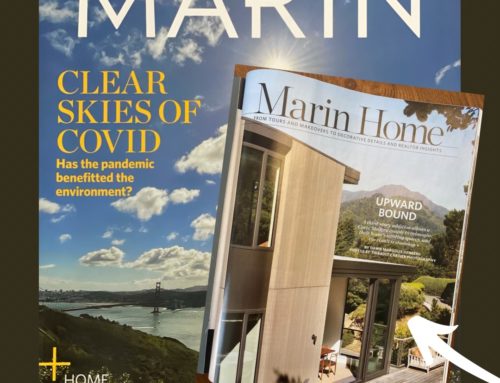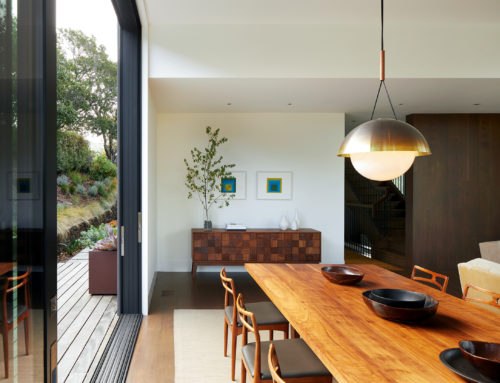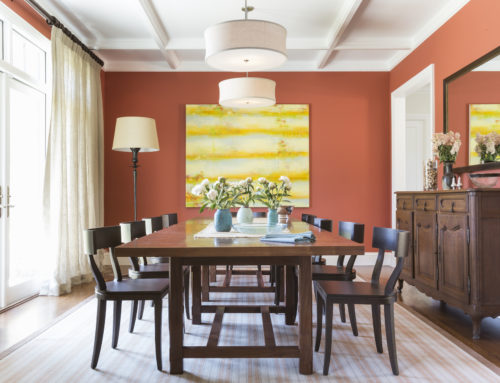Kitchen Schematic Planning: Exploration Phase
by Alden Miller | January 28, 2014 | Design Lab, Kitchens and Baths, Montara - A Mountain Escape
One of the most important concepts to keep in mind when designing the layout for the kitchen space in your home is thinking through how you utilize that space each and every day. During my Discovery Phase, I run through a list of questions and images to establish the design concepts. After that, the design process can really begin. In what I call Exploration, I look at various ways the space can be used to meet my client’s way of living. In this kitchen I recently designed we discovered the important concepts of the design were that the kitchen must:
- function well and be safe for a family of five with three young children
- work well for social entertaining and
- seamlessly allow two people to cook without getting in each others’ way
Below is the solution that was selected.
The first sketch shows everyday use, while the second focuses on using the space for entertaining. As you can see by the color overlays, this open island approach works well for both essential ways of using the space. The island is the key; it connects the cooks to the rest of the family (or guests) while also creating a buffer so that the cooking can run without a glitch.
Settling on just the right schematic plan is all part of my design process. Below is a slideshow of all the schemes I presented to my client before we settled on the final layouts you saw above.
If you need help looking at the layout for a room in your home contact me. I’d love to help.

