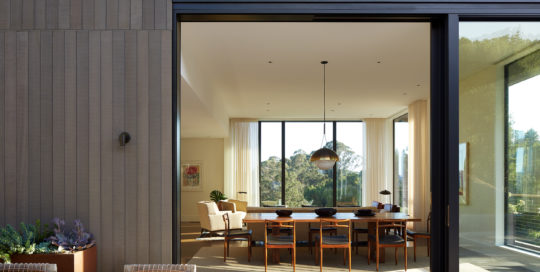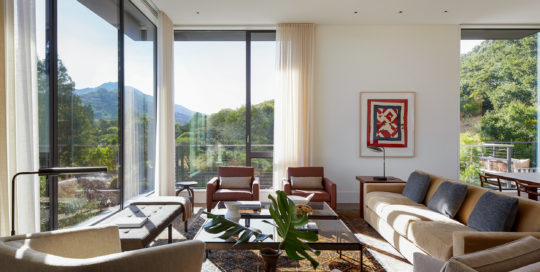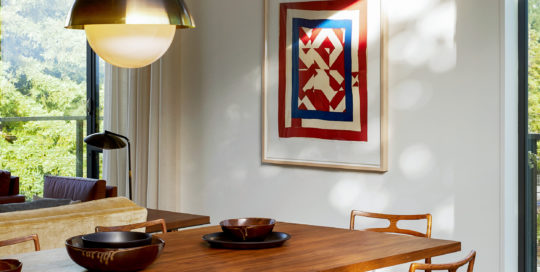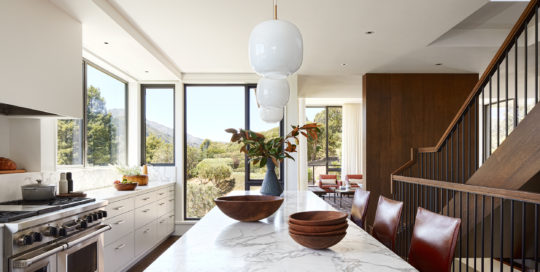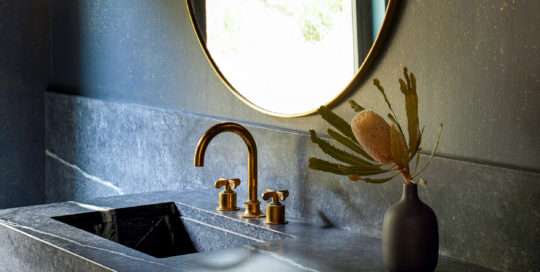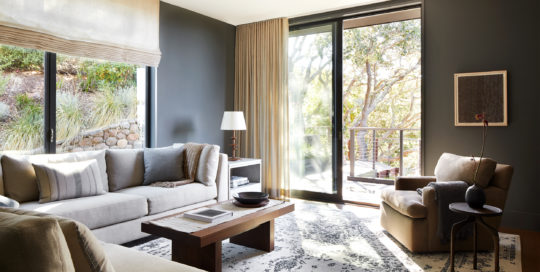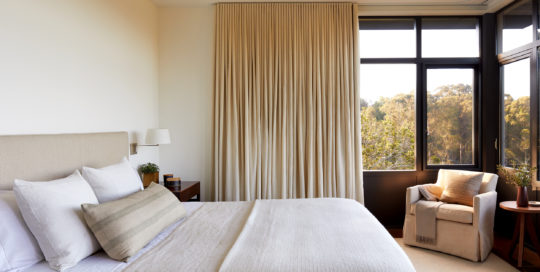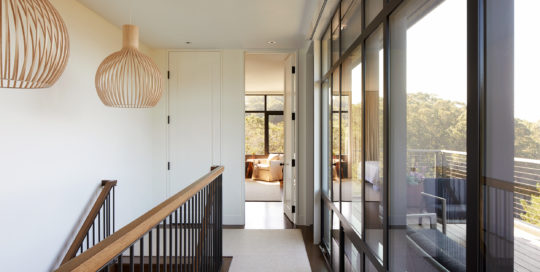Corte Madera Exterior An Exterior in Corte Madera Project Details CATEGORY: Exteriors PROJECT NAME: Corte Madera - A New House on a Hill FURTHER READING: - CREDITS: Richardson Pribuss Architects, Calder Custom Building, Anna Kondolf Lighting Design Photographed by Thibault Cartier
Corte Madera Deck California living, especially in Marin County, is grounded in indoor/outdoor living. With the expansive renovation and full interior furnishings of this house on a hill, one thing remained constant: the deck. Amongst all that is new, the transition is seamless to and from a deck that was not changing.
Corte Madera Living Room A Living Room in Corte Madera Project Details CATEGORY: Gathering Spaces PROJECT NAME: Corte Madera - A New House on a Hill FURTHER READING: - CREDITS: Richardson Pribuss Architects, Calder Custom Building, Anna Kondolf Lighting Design Photographed by Thibault Cartier
Corte Madera Dining Room As open floor plans become increasingly desired, formal dining rooms are being replaced by casual dining dictated by the experience. In this Corte Madera home, there are no vertical boundaries separating living from dining space. Floor-to-ceiling sliding glass doors near the table create an unobstructed visual relationship as Richardson
Corte Madera Kitchen When the renovation of this home began, the kitchen was relocated from a peripheral space to find its new home right at the core. Now, all paths in this house travel through the kitchen. It is the gathering space for cooking and dining, and the central connector of the
Corte Madera Family Room Family Room in Corte Madera Project Details CATEGORY: Gathering Spaces PROJECT NAME: Corte Madera – A New House on a Hill FURTHER READING: - CREDITS: Richardson Pribuss Architects, Calder Custom Building, Anna Kondolf Lighting Design Photographed by Thibault Cartier
Corte Madera Powder Room Sometimes the design drives the materials and other times the materials drive the design. In this case, a stunning single white vein running the length of this perfectly simple black soapstone captured the moment. It was from this single white vein that the vision for this long
Corte Madera Den A Den in Corte Madera Project Details CATEGORY: Gathering Spaces PROJECT NAME: Corte Madera - A New House on a Hill FURTHER READING: - CREDITS: Richardson Pribuss Architects, Calder Custom Building, Anna Kondolf Lighting Design Photographed by Thibault Cartier
Corte Madera Master Bedroom A Master Bedroom in Corte Madera Project Details CATEGORY: Personal Rooms PROJECT NAME: Corte Madera - A New House on a Hill FURTHER READING: - CREDITS: Richardson Pribuss Architects, Calder Custom Building, Anna Kondolf Lighting Design Photographed by Thibault Cartier
Corte Madera Stairwell and Mud Room Stairwell and Mud Room in Corte Madera Project Details CATEGORY: Circulation Spaces PROJECT NAME: Corte Madera – A New House on a Hill FURTHER READING: - CREDITS: Richardson Pribuss Architects, Calder Custom Building, Anna Kondolf Lighting Design Photographed by Thibault Cartier


