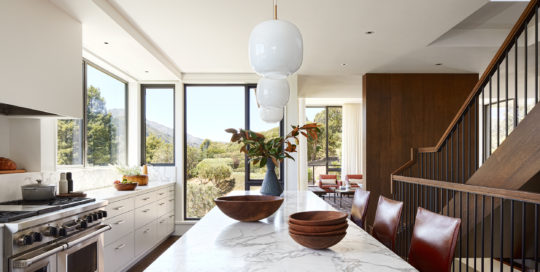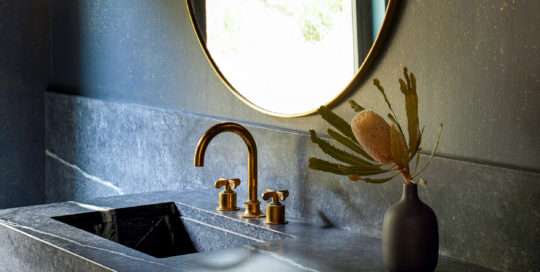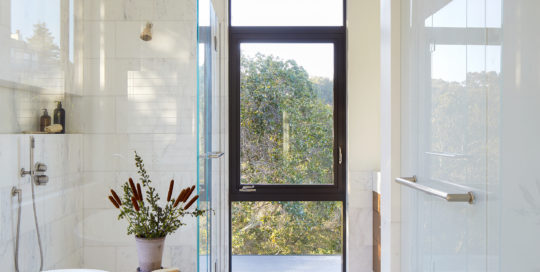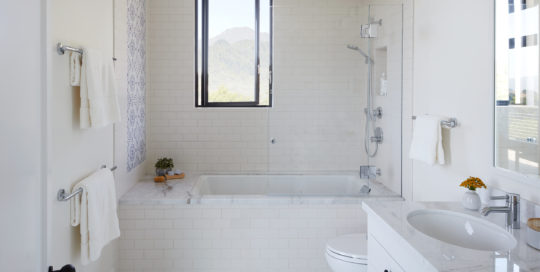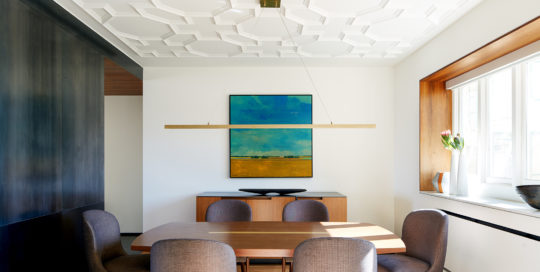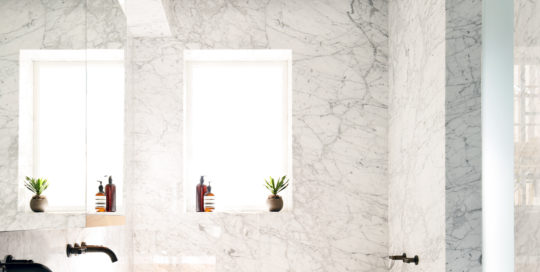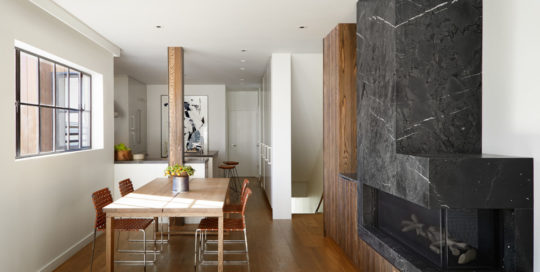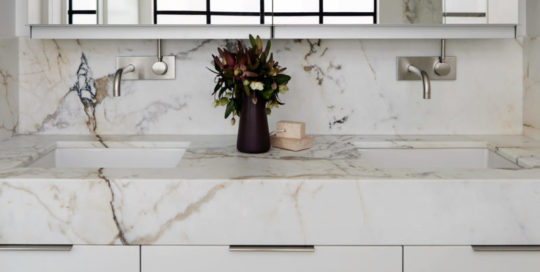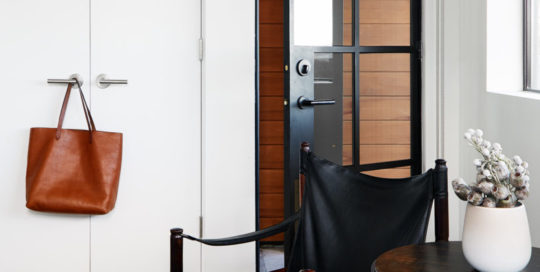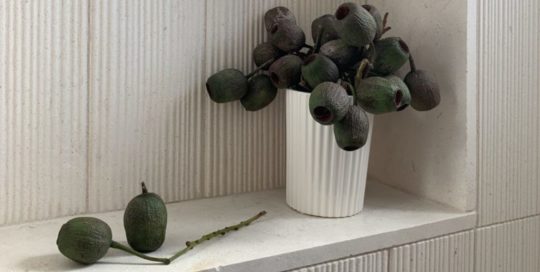Corte Madera Kitchen When the renovation of this home began, the kitchen was relocated from a peripheral space to find its new home right at the core. Now, all paths in this house travel through the kitchen. It is the gathering space for cooking and dining, and the central connector of the
Corte Madera Powder Room Sometimes the design drives the materials and other times the materials drive the design. In this case, a stunning single white vein running the length of this perfectly simple black soapstone captured the moment. It was from this single white vein that the vision for this long
Corte Madera Master Bath A Master Bath in Corte Madera Project Details CATEGORY: Kitchens & Baths PROJECT NAME: Corte Madera – A New House on a Hill FURTHER READING: - CREDITS: Richardson Pribuss Architects, Calder Custom Building, Anna Kondolf Lighting Design Photographed by Thibault Cartier
Corte Madera Girl's Bath Girl's Bath in Corte Madera Project Details CATEGORY: Kitchens & Baths PROJECT NAME: Corte Madera – A New House on a Hill FURTHER READING: - CREDITS: Richardson Pribuss Architects, Calder Custom Building, Anna Kondolf Lighting Design Photographed by Thibault Cartier
Nob Hill Dining Room and Kitchen The elegance of this Nob Hill penthouse is in the feeling of luxury in its living spaces and the mix of traditional touches and modern additions. In the dining room, we made limited square footage feel expansive. We selected a rectangular dining table, which allows more seating than
Nob Hill Master Bath Master Bath in Nob Hill, San Francisco Project DetailsCATEGORY: Kitchens & BathsPROJECT NAME: Nob Hill - A Luxury San Francisco PenthouseFURTHER READING: Featured - Our Luxury San Francisco Penthouse ProjectPhotographed by Thibault Cartier
Telegraph Hill Kitchen and Dining Room The view at the far end of this narrow San Francisco home opens up to an expansive view of the Bay Bridge, Transamerica building, and downtown. It might be easy to overlook the intention and style of the elements of this home on the way to
Telegraph Hill Master Bath Master Bath in Telegraph Hill, San Francisco Project Details CATEGORY: Kitchens & Baths PROJECT NAME: Telegraph Hill - An Industrial Loft FURTHER READING: Featured: San Francisco Industrial Loft in California Home + Design CREDITS: Liebes Architects, All Bay Construction, Studio Three Twenty One Photographed by Thibault
Telegraph Hill Studio Suite Studio Suite in Telegraph Hill, San Francisco Project Details CATEGORY: Personal Rooms, Kitchens & Baths PROJECT NAME: Telegraph Hill - An Industrial Loft FURTHER READING: Featured: San Francisco Industrial Loft in California Home + Design CREDITS: Liebes Architects, All Bay Construction, Studio Three Twenty One Photographed
Telegraph Hill Guest Bath Guest Bath in Telegraph Hill, San Francisco Project Details CATEGORY: Kitchens & Baths PROJECT NAME: Telegraph Hill - An Industrial Loft FURTHER READING: Featured: San Francisco Industrial Loft in California Home + Design CREDITS: Liebes Architects, All Bay Construction, Studio Three Twenty One Photographed by Thibault

