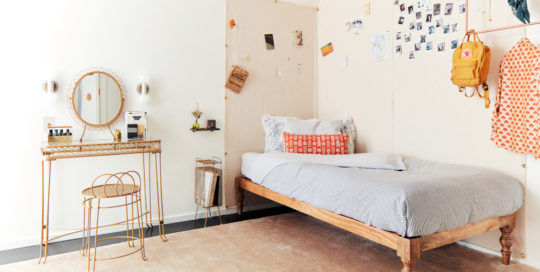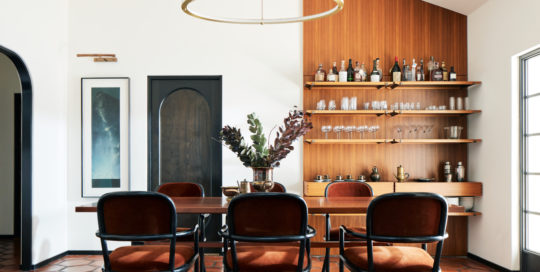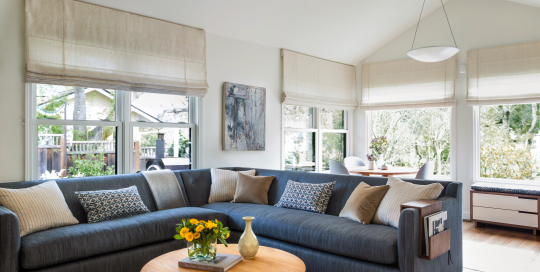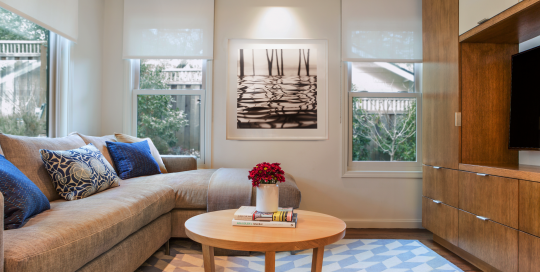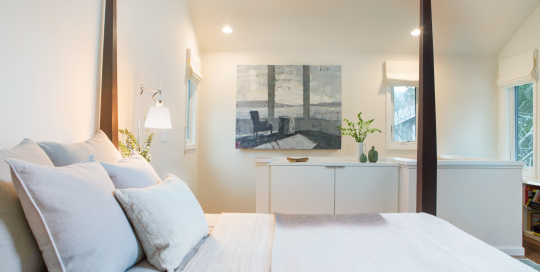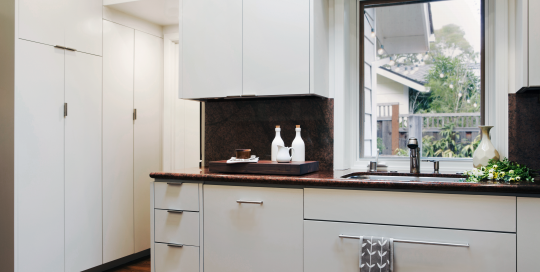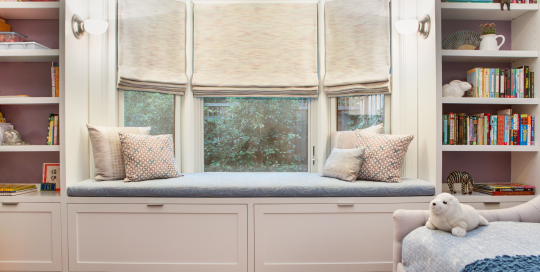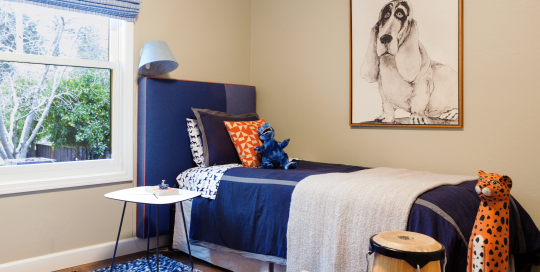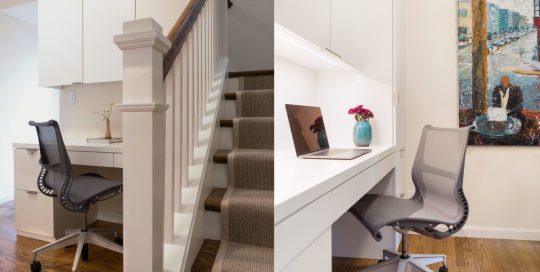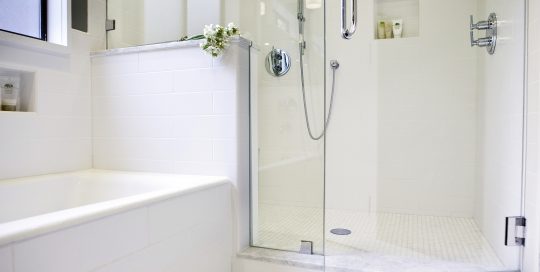Palo Alto Teen's Room Teen's Room in Palo Alto Project Details CATEGORY: Personal Rooms PROJECT NAME: Palo Alto - A California Re-Revival FURTHER READING: Featured: Palo Alto Remodel in ASPIRE Design Magazine, Palo Alto Teen's Bath CREDITS: Metropolis Architecture, Henry Built, De Mattei Construction Photographed by John Merkl
Palo Alto - A California Re-Revival A California Re-Revival in Palo Alto Project Details CATEGORY: All Projects FURTHER READING: < Back to All Projects
Woodside - A Modern Bungalow Nestled in a small town surrounded by California woodland, this is the perfect home for a modern family in tune with nature. With their kids getting older, the homeowners finally got the chance to revamp their charming bungalow and invest in themselves. Similar to many young families with
Woodside Family Room This cozy family room is a light and functional space for a family of four. Set in the back of the house, the room was initially quite dark. Our challenge was turning a small, dark space off the kitchen into a bright, usable space for gathering and relaxing. We designed
Woodside Master Bedroom This master bedroom is the embodiment of serenity and calm. A tall four-poster bed anchors the room. It sits directly across from French doors that open onto a balcony with a view of the hills. The original architecture of the room included an awkward cut-out that prevented maximizing the space.
Woodside Kitchen While serving as the heart of this bungalow home, this central kitchen exists as both a functional space and a high traffic area for the family to traverse. With a floor plan that positions the kitchen in the middle, one must pass through the kitchen triangle to get from the living
Woodside Girl's Room What began as a shared room for two children is now an oasis for a young girl ready for her own space. An existing bay window made for an interesting design challenge as it consumed much of the room. By re-conceptualizing the room and adding a window seat, the
Woodside Boy's Room This is a bedroom fit for the young child it was designed for and the young man he will grow into in the future. This home’s bedrooms are not large, yet this young boy needed a bedroom with adequate floor space to allow him to play and move around. To maximize space,
Woodside Office When recreating an interior space, sometimes transforming what is already there is the best solution. In the complete renovation of this bungalow style house, a small space near the stairwell was transformed into a functional and beautiful office space – enough for two desks. Tucked away from the main traffic areas
Montara Master Bath The redesigned floor plan was key to successfully bringing light into this previously dark bathroom. With the sun beaming in and reflecting off the light colored stone counters and floors, we were able to add depth to the room in our dark wall color. The result is both sophisticated and

